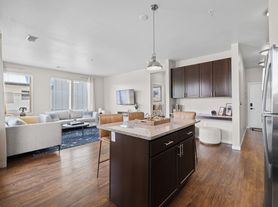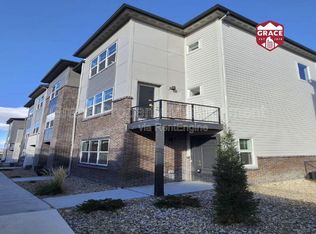Incredible Indian Peaks townhome facing lush community green space and hosting 4 bedrooms, 4 bathrooms all while offering multiple comfortable living spaces! Pet-friendly with a deposit.
Highlights:
- Unique floorplan for a townhome - split level living / dining room / kitchen with vaulted ceilings and amazing natural light; huge master suite and 3 additional, versatile bedrooms
- Water, trash/recycling, and common space maintenance (including snow removal) covered by owner
- New Samsung kitchen appliances and sink
- Recently re-landscaped patio / yard backing up to a shared and well-maintained courtyard; great proximity to open space
- Walking distance to Westbound & Down, Jeannot's Bakery, Brewing Market, and the YMCA
Full description: Incredible Indian Peaks townhome facing lush community green space and hosting 4 bedrooms, 4 bathrooms all while offering multiple comfortable living spaces! The main level welcomes you with vaulted ceilings, stunning natural light through gorgeous windows, and an open layout that connects the kitchen, dining, and living areas, perfect for both relaxing and entertaining. The kitchen includes modern appliances, ample painted cabinetry, large island and a functional layout that supports a variety of cooking and hosting needs. Upstairs, the spacious primary suite features vaulted ceilings, a cozy sitting area, and a private five piece en-suite bathroom. Two additional bedrooms and a full bath provides plenty of space for family, guests, or home office setups. Laundry room is located upstairs for ease of use. Retreat to the finished basement that offers flexible living space, ideal for a media room, workout area, or additional bedroom plus a sleek bathroom. Enjoy the outdoors from your quiet and expanded front patio overlooking the open green space. The attached two-car garage offers added storage and everyday convenience. With a low-maintenance lifestyle supported by an HOA that covers trash, snow removal, water, sewer, common ground landscaping, exterior maintenance including the roof, and insurance; this home offers peace of mind and simplicity. Located near parks, trails, Indian Peaks Golf Course, and just minutes from downtown Lafayette and Louisville, this is Colorado living at its best!
12 month lease. Owner pays water, trash, and recycling. Tenant pays electric, gas and internet. 2 pet maximum. No smoking.
Townhouse for rent
Accepts Zillow applications
$3,450/mo
2560 Concord Cir, Lafayette, CO 80026
4beds
2,024sqft
Price may not include required fees and charges.
Townhouse
Available now
Cats, dogs OK
Central air
In unit laundry
Attached garage parking
Forced air
What's special
Modern appliancesHuge master suiteLarge islandVaulted ceilingsMultiple comfortable living spacesAmple painted cabinetryAmazing natural light
- 14 hours |
- -- |
- -- |
Travel times
Facts & features
Interior
Bedrooms & bathrooms
- Bedrooms: 4
- Bathrooms: 4
- Full bathrooms: 3
- 1/2 bathrooms: 1
Heating
- Forced Air
Cooling
- Central Air
Appliances
- Included: Dishwasher, Dryer, Freezer, Microwave, Oven, Refrigerator, Washer
- Laundry: In Unit
Features
- Flooring: Carpet, Hardwood, Tile
Interior area
- Total interior livable area: 2,024 sqft
Property
Parking
- Parking features: Attached, Off Street
- Has attached garage: Yes
- Details: Contact manager
Features
- Exterior features: Bicycle storage, Courtyard, Electricity not included in rent, Garbage included in rent, Gas not included in rent, Heating system: Forced Air, Internet not included in rent, Newly Re-landscaped Patio/Yard, Water included in rent
Details
- Parcel number: 146533205007
Construction
Type & style
- Home type: Townhouse
- Property subtype: Townhouse
Utilities & green energy
- Utilities for property: Garbage, Water
Building
Management
- Pets allowed: Yes
Community & HOA
Location
- Region: Lafayette
Financial & listing details
- Lease term: 1 Year
Price history
| Date | Event | Price |
|---|---|---|
| 11/20/2025 | Listed for rent | $3,450$2/sqft |
Source: Zillow Rentals | ||
| 10/27/2025 | Listing removed | $3,450$2/sqft |
Source: Zillow Rentals | ||
| 10/24/2025 | Price change | $3,450-4.2%$2/sqft |
Source: Zillow Rentals | ||
| 9/25/2025 | Price change | $3,600-4%$2/sqft |
Source: Zillow Rentals | ||
| 9/15/2025 | Price change | $3,750-3.8%$2/sqft |
Source: Zillow Rentals | ||

