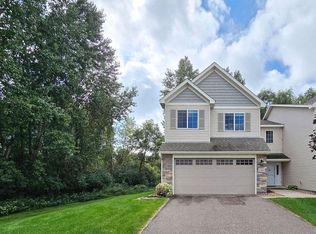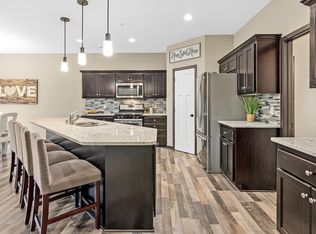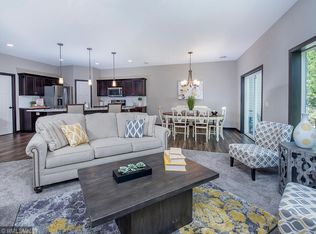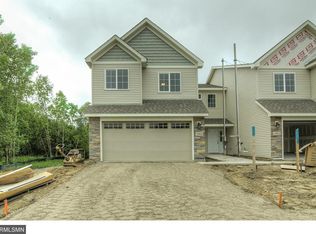Closed
$349,900
2560 County Road H2, Mounds View, MN 55112
3beds
2,066sqft
Townhouse Side x Side
Built in 2017
1,306.8 Square Feet Lot
$356,400 Zestimate®
$169/sqft
$2,510 Estimated rent
Home value
$356,400
$339,000 - $374,000
$2,510/mo
Zestimate® history
Loading...
Owner options
Explore your selling options
What's special
Welcome to this stunning end unit townhome on an oversized beautiful and private lot full of green space. This for stunning unit is located in the high demand Mounds View school district and is only a quick drive to parks, restaurants and shopping with easy access to highways. As you step inside, you will be welcomed by the bright and open floor plan with freshly painted interior. The large kitchen features custom cabinetry, granite counter, big pantry, and center island. As you head upstairs, you will be greeted with 3 spacious bedrooms and a large laundry room. Enjoy the spa-like owner’s suite with a full bathroom. The loft space upstairs is the perfect area for an home office or
additional living room. Tons of storage throughout! Insulated garage with water. Sit back and relax out back on your patio and enjoy the scenic views of the pond. This is the perfect place to call home!
Zillow last checked: 8 hours ago
Listing updated: May 31, 2024 at 11:36pm
Listed by:
Mark P. Abdel 651-283-8251,
RE/MAX Advantage Plus
Bought with:
Olsen Group
Keller Williams Premier Realty
Source: NorthstarMLS as distributed by MLS GRID,MLS#: 6346462
Facts & features
Interior
Bedrooms & bathrooms
- Bedrooms: 3
- Bathrooms: 3
- Full bathrooms: 2
- 1/2 bathrooms: 1
Bedroom 1
- Level: Upper
- Area: 220 Square Feet
- Dimensions: 20x11
Bedroom 2
- Level: Upper
- Area: 168 Square Feet
- Dimensions: 14x12
Bedroom 3
- Level: Upper
- Area: 168 Square Feet
- Dimensions: 14x12
Dining room
- Level: Main
- Area: 96 Square Feet
- Dimensions: 16x6
Family room
- Level: Upper
- Area: 168 Square Feet
- Dimensions: 14x12
Kitchen
- Level: Main
- Area: 176 Square Feet
- Dimensions: 16x11
Laundry
- Level: Upper
Living room
- Level: Main
- Area: 294 Square Feet
- Dimensions: 14x21
Heating
- Forced Air, Fireplace(s)
Cooling
- Central Air
Appliances
- Included: Air-To-Air Exchanger, Dishwasher, Disposal, Dryer, Freezer, Microwave, Range, Refrigerator, Washer
Features
- Basement: Drain Tiled,Finished,Walk-Out Access
- Number of fireplaces: 1
- Fireplace features: Gas, Living Room
Interior area
- Total structure area: 2,066
- Total interior livable area: 2,066 sqft
- Finished area above ground: 2,066
- Finished area below ground: 0
Property
Parking
- Total spaces: 2
- Parking features: Attached, Asphalt, Garage Door Opener, Tuckunder Garage
- Attached garage spaces: 2
- Has uncovered spaces: Yes
Accessibility
- Accessibility features: None
Features
- Levels: Multi/Split
- Fencing: None
- Waterfront features: Waterfront Num(14000900), Lake Acres(70), Lake Depth(10)
- Body of water: Solem
Lot
- Size: 1,306 sqft
- Features: Corner Lot
Details
- Foundation area: 790
- Parcel number: 073023410183
- Zoning description: Residential-Single Family
Construction
Type & style
- Home type: Townhouse
- Property subtype: Townhouse Side x Side
- Attached to another structure: Yes
Materials
- Brick/Stone, Shake Siding, Vinyl Siding
- Roof: Asphalt,Pitched
Condition
- Age of Property: 7
- New construction: No
- Year built: 2017
Utilities & green energy
- Gas: Natural Gas
- Sewer: City Sewer/Connected
- Water: City Water/Connected
Community & neighborhood
Location
- Region: Mounds View
- Subdivision: Red Oak Estates 3
HOA & financial
HOA
- Has HOA: Yes
- HOA fee: $192 monthly
- Services included: Maintenance Structure, Hazard Insurance, Lawn Care, Maintenance Grounds, Trash, Snow Removal
- Association name: Personal Touch property management
- Association phone: 952-238-1121
Price history
| Date | Event | Price |
|---|---|---|
| 5/26/2023 | Sold | $349,900$169/sqft |
Source: | ||
| 4/17/2023 | Pending sale | $349,900$169/sqft |
Source: | ||
| 4/13/2023 | Listed for sale | $349,900+1.4%$169/sqft |
Source: | ||
| 11/30/2022 | Sold | $345,000-1.4%$167/sqft |
Source: | ||
| 11/14/2022 | Pending sale | $350,000$169/sqft |
Source: | ||
Public tax history
| Year | Property taxes | Tax assessment |
|---|---|---|
| 2024 | $4,334 +2.1% | $348,800 +4.9% |
| 2023 | $4,246 -9.8% | $332,600 +0.8% |
| 2022 | $4,706 -0.7% | $330,000 -0.2% |
Find assessor info on the county website
Neighborhood: 55112
Nearby schools
GreatSchools rating
- 5/10Sunnyside Elementary SchoolGrades: 1-5Distance: 0.6 mi
- 5/10Edgewood Middle SchoolGrades: 6-8Distance: 0.5 mi
- 8/10Irondale Senior High SchoolGrades: 9-12Distance: 0.7 mi
Get a cash offer in 3 minutes
Find out how much your home could sell for in as little as 3 minutes with a no-obligation cash offer.
Estimated market value
$356,400
Get a cash offer in 3 minutes
Find out how much your home could sell for in as little as 3 minutes with a no-obligation cash offer.
Estimated market value
$356,400



