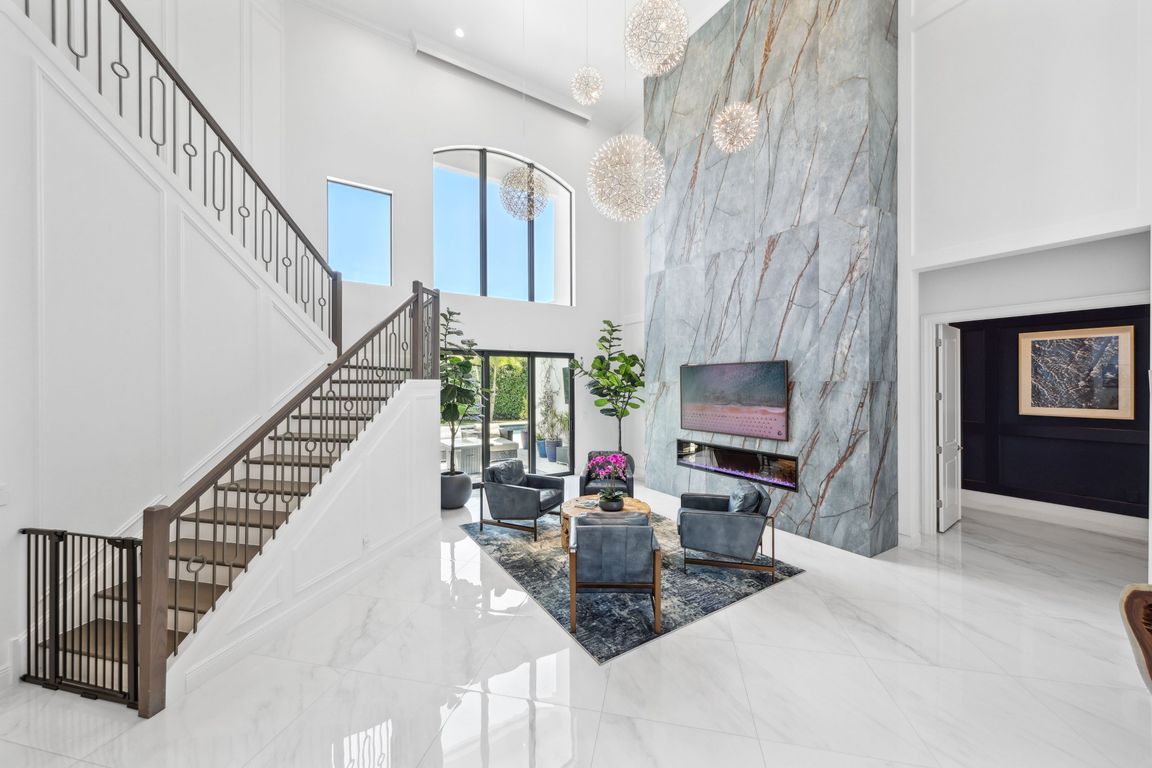
For salePrice cut: $305K (9/21)
$3,290,000
5beds
5,067sqft
2560 NW 70th Boulevard, Boca Raton, FL 33496
5beds
5,067sqft
Single family residence
Built in 2018
0.31 Acres
3 Attached garage spaces
$649 price/sqft
$815 monthly HOA fee
What's special
Modern conveniencesVersatile loft spacePrivate oasisFull privacyOutdoor kitchenDedicated officeFully turfed backyard
Step into this stunningly renovated Dalenna II model, ideally situated on a desirable corner lot with an expansive side yard and full privacy--perfect for outdoor entertaining or creating your own private oasis. Boasting 5 spacious bedrooms, a dedicated office, and a versatile loft space, this home offers an abundance of ...
- 117 days |
- 1,842 |
- 96 |
Source: BeachesMLS,MLS#: RX-11085497 Originating MLS: Beaches MLS
Originating MLS: Beaches MLS
Travel times
Living Room
Kitchen
Primary Bedroom
Zillow last checked: 7 hours ago
Listing updated: September 25, 2025 at 12:38am
Listed by:
Alex Platt 954-592-2371,
Compass Florida LLC,
Margot Ilana Platt 561-289-1917,
Compass Florida LLC
Source: BeachesMLS,MLS#: RX-11085497 Originating MLS: Beaches MLS
Originating MLS: Beaches MLS
Facts & features
Interior
Bedrooms & bathrooms
- Bedrooms: 5
- Bathrooms: 6
- Full bathrooms: 5
- 1/2 bathrooms: 1
Rooms
- Room types: Den/Office, Family Room
Primary bedroom
- Level: M
- Area: 306 Square Feet
- Dimensions: 18 x 17
Bedroom 2
- Level: M
- Area: 140 Square Feet
- Dimensions: 14 x 10
Bedroom 3
- Level: U
- Area: 156 Square Feet
- Dimensions: 13 x 12
Bedroom 4
- Level: U
- Area: 156 Square Feet
- Dimensions: 13 x 12
Bedroom 5
- Level: U
- Area: 144 Square Feet
- Dimensions: 12 x 12
Dining room
- Level: M
- Area: 238 Square Feet
- Dimensions: 17 x 14
Family room
- Level: M
- Area: 380 Square Feet
- Dimensions: 20 x 19
Kitchen
- Level: M
- Area: 256 Square Feet
- Dimensions: 16 x 16
Living room
- Level: M
- Area: 224 Square Feet
- Dimensions: 16 x 14
Heating
- Central, Electric, Fireplace(s)
Cooling
- Central Air, Electric
Appliances
- Included: Dishwasher, Disposal, Dryer, Microwave, Gas Range, Refrigerator, Wall Oven, Washer, Gas Water Heater
- Laundry: Sink, Inside
Features
- Pantry, Split Bedroom, Volume Ceiling, Walk-In Closet(s)
- Flooring: Tile
- Windows: Impact Glass, Impact Glass (Complete)
- Has fireplace: Yes
Interior area
- Total structure area: 7,126
- Total interior livable area: 5,067 sqft
Video & virtual tour
Property
Parking
- Total spaces: 3
- Parking features: 2+ Spaces, Driveway, Garage - Attached, Auto Garage Open, Commercial Vehicles Prohibited
- Attached garage spaces: 3
- Has uncovered spaces: Yes
Features
- Stories: 2
- Patio & porch: Covered Patio, Open Patio
- Exterior features: Auto Sprinkler, Outdoor Shower, Outdoor Kitchen, Zoned Sprinkler
- Has private pool: Yes
- Pool features: Heated, In Ground, Community
- Spa features: Community
- Fencing: Fenced
- Has view: Yes
- View description: Garden, Pool
- Waterfront features: None
Lot
- Size: 0.31 Acres
- Features: 1/4 to 1/2 Acre, Interior Lot, Sidewalks
Details
- Parcel number: 06424634240002450
- Zoning: R1D(ci
- Other equipment: Generator
Construction
Type & style
- Home type: SingleFamily
- Architectural style: Contemporary
- Property subtype: Single Family Residence
Materials
- CBS
- Roof: Concrete
Condition
- Resale
- New construction: No
- Year built: 2018
Details
- Builder model: Dalenna
Utilities & green energy
- Gas: Gas Natural
- Sewer: Public Sewer
- Water: Public
- Utilities for property: Cable Connected, Electricity Connected, Natural Gas Connected
Community & HOA
Community
- Features: Basketball, Clubhouse, Fitness Center, Manager on Site, Pickleball, Playground, Sidewalks, Street Lights, Tennis Court(s), No Membership Avail, Gated
- Security: Gated with Guard
- Subdivision: Royal Palm Polo
HOA
- Has HOA: Yes
- Services included: Common Areas, Maintenance Grounds, Management Fees, Pest Control, Security
- HOA fee: $815 monthly
- Application fee: $0
Location
- Region: Boca Raton
Financial & listing details
- Price per square foot: $649/sqft
- Tax assessed value: $1,997,779
- Annual tax amount: $32,227
- Date on market: 6/23/2025
- Listing terms: Cash,Conventional
- Electric utility on property: Yes