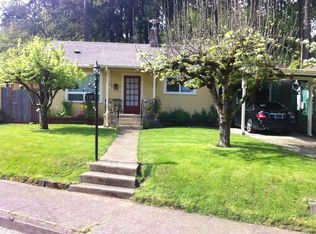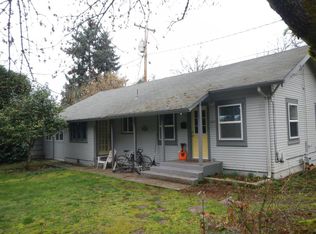Sold
$405,000
2560 Onyx St, Eugene, OR 97403
2beds
720sqft
Residential, Single Family Residence
Built in 1934
5,662.8 Square Feet Lot
$404,800 Zestimate®
$563/sqft
$1,678 Estimated rent
Home value
$404,800
$372,000 - $441,000
$1,678/mo
Zestimate® history
Loading...
Owner options
Explore your selling options
What's special
This thoughtfully updated 2-bedroom, 1-bathroom bungalow is nestled in a desirable university neighborhood. Fresh interior and exterior paint, refinished hardwood floors, and new vinyl flooring give the home a clean, inviting feel. The sizeable kitchen offers excellent storage and countertop space, along with a quaint bar-top eating area—perfect for your morning coffee or a home office workstation. The remodeled bathroom adds a touch of modern comfort, while the functional mudroom—with built-in cabinetry and a washer and dryer—offers everyday convenience. A metal roof adds a simple, durable finish. The spacious yard features an outbuilding with electrical, ideal for a workshop, studio, or extra storage. With 720 square feet, the home offers a cozy, efficient layout, a charming front porch, and a location close to campus, parks, and local spots. Open House Saturday July 26th from 11-1pm.
Zillow last checked: 8 hours ago
Listing updated: August 12, 2025 at 10:52am
Listed by:
Angela Cherbas 541-914-8803,
Windermere RE Lane County
Bought with:
Justin Gonzales, 201224484
Windermere RE Lane County
Source: RMLS (OR),MLS#: 354546298
Facts & features
Interior
Bedrooms & bathrooms
- Bedrooms: 2
- Bathrooms: 1
- Full bathrooms: 1
- Main level bathrooms: 1
Primary bedroom
- Features: Wood Floors
- Level: Main
- Area: 120
- Dimensions: 10 x 12
Bedroom 2
- Features: Wood Floors
- Level: Main
- Area: 108
- Dimensions: 9 x 12
Dining room
- Features: Wood Floors
- Level: Main
- Area: 110
- Dimensions: 10 x 11
Kitchen
- Features: Eat Bar, Free Standing Range, Free Standing Refrigerator, Vinyl Floor
- Level: Main
- Area: 110
- Width: 11
Living room
- Features: Wood Floors
- Level: Main
- Area: 88
- Dimensions: 8 x 11
Heating
- Baseboard, Ductless
Cooling
- Has cooling: Yes
Appliances
- Included: Free-Standing Range, Free-Standing Refrigerator, Washer/Dryer, Electric Water Heater
- Laundry: Laundry Room
Features
- Eat Bar
- Flooring: Vinyl, Wood
- Windows: Vinyl Frames
- Basement: Crawl Space
Interior area
- Total structure area: 720
- Total interior livable area: 720 sqft
Property
Parking
- Parking features: Driveway
- Has uncovered spaces: Yes
Features
- Levels: One
- Stories: 1
- Patio & porch: Porch
- Exterior features: Yard
Lot
- Size: 5,662 sqft
- Features: Gentle Sloping, Level, SqFt 5000 to 6999
Details
- Additional structures: Outbuilding
- Parcel number: 0607695
Construction
Type & style
- Home type: SingleFamily
- Architectural style: Bungalow
- Property subtype: Residential, Single Family Residence
Materials
- Wood Siding
- Roof: Metal
Condition
- Resale
- New construction: No
- Year built: 1934
Utilities & green energy
- Sewer: Public Sewer
- Water: Public
Community & neighborhood
Location
- Region: Eugene
Other
Other facts
- Listing terms: Cash,Conventional,FHA,VA Loan
- Road surface type: Paved
Price history
| Date | Event | Price |
|---|---|---|
| 8/12/2025 | Sold | $405,000+2.5%$563/sqft |
Source: | ||
| 7/30/2025 | Pending sale | $395,000$549/sqft |
Source: | ||
| 7/25/2025 | Listed for sale | $395,000$549/sqft |
Source: | ||
Public tax history
| Year | Property taxes | Tax assessment |
|---|---|---|
| 2025 | $3,486 +1.3% | $178,916 +3% |
| 2024 | $3,443 +2.6% | $173,705 +3% |
| 2023 | $3,355 +4% | $168,646 +3% |
Find assessor info on the county website
Neighborhood: Amazon
Nearby schools
GreatSchools rating
- 8/10Edison Elementary SchoolGrades: K-5Distance: 0.3 mi
- 6/10Roosevelt Middle SchoolGrades: 6-8Distance: 0.6 mi
- 8/10South Eugene High SchoolGrades: 9-12Distance: 0.8 mi
Schools provided by the listing agent
- Elementary: Edison
- Middle: Roosevelt
- High: South Eugene
Source: RMLS (OR). This data may not be complete. We recommend contacting the local school district to confirm school assignments for this home.

Get pre-qualified for a loan
At Zillow Home Loans, we can pre-qualify you in as little as 5 minutes with no impact to your credit score.An equal housing lender. NMLS #10287.
Sell for more on Zillow
Get a free Zillow Showcase℠ listing and you could sell for .
$404,800
2% more+ $8,096
With Zillow Showcase(estimated)
$412,896
