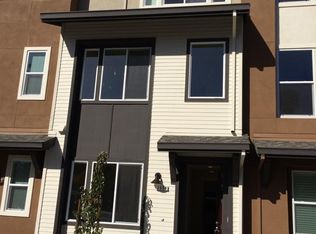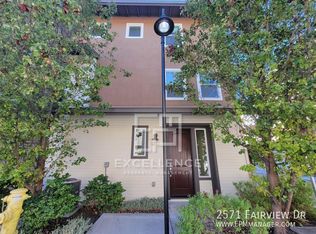Sold for $1,776,000 on 06/23/25
$1,776,000
2560 Saffron Way, Mountain View, CA 94043
3beds
1,809sqft
Townhouse,
Built in 2013
435 Square Feet Lot
$1,739,400 Zestimate®
$982/sqft
$5,457 Estimated rent
Home value
$1,739,400
$1.60M - $1.90M
$5,457/mo
Zestimate® history
Loading...
Owner options
Explore your selling options
What's special
Welcome home to 2560 Saffron Way, a stunning townhome in one of Mountain Views most sought after neighborhoods with distinguished Los Altos schools. With close proximity to Silicon Valley's best amenities, this home offers 3 en-suite bedrooms including a private gnd level suite perfect for guests/In-laws or a home office. Enjoy an inviting open-concept living area with soaring ceilings, abundant natural light & gleaming hardwood floors. The kitchen features custom cabinetry, quartz countertop, custom tile backsplash & a center island with bar seating area & access to a spacious patio creating an ideal space to relax and entertain. Double pane windows, plantation shutters, custom light fixtures and recessed lights all add to the beauty and comfort of this gorgeous homes. Attached 2 Car garage for added convenience. Easy Silicon Valley Commute, minutes to major Tech hubs such as Apple, Google & Meta. Easy access to San Antonio Caltrain Station. Nearby downtown Mountain View & Los Altos. Close to Shoreline Park with golf course, 50 acre lake with boat rentals and numerous trails for walking and biking. This is an exceptional opportunity to live in one of the most desirable neighborhoods in Silicon Valley with walking/biking distance to top rated schools. This one is a MUST SEE!
Zillow last checked: 8 hours ago
Listing updated: June 24, 2025 at 08:08am
Listed by:
Andy Tse 01345580 408-807-8808,
Intero Real Estate Services 408-741-1600
Bought with:
Chunxiao Hu, 02153709
Maxreal
Source: MLSListings Inc,MLS#: ML82007133
Facts & features
Interior
Bedrooms & bathrooms
- Bedrooms: 3
- Bathrooms: 4
- Full bathrooms: 3
- 1/2 bathrooms: 1
Bedroom
- Features: GroundFloorBedroom, WalkinCloset
Bathroom
- Features: DoubleSinks, ShowersoverTubs2plus, StallShower, UpdatedBaths, FullonGroundFloor, PrimaryOversizedTub
Dining room
- Features: DiningAreainLivingRoom
Family room
- Features: KitchenFamilyRoomCombo
Kitchen
- Features: Island
Heating
- Forced Air, 2 plus Zones
Cooling
- Central Air, Zoned
Appliances
- Included: Gas Cooktop, Dishwasher, Refrigerator
- Laundry: Inside
Features
- High Ceilings, Walk-In Closet(s)
- Flooring: Carpet, Hardwood, Tile
Interior area
- Total structure area: 1,809
- Total interior livable area: 1,809 sqft
Property
Parking
- Total spaces: 2
- Parking features: Attached
- Attached garage spaces: 2
Features
- Stories: 3
Lot
- Size: 435 sqft
Details
- Parcel number: 14738078
- Zoning: CRA
- Special conditions: Standard
Construction
Type & style
- Home type: Townhouse
- Property subtype: Townhouse,
Materials
- Foundation: Slab
- Roof: Composition, Shingle
Condition
- New construction: No
- Year built: 2013
Utilities & green energy
- Gas: PublicUtilities
- Sewer: Public Sewer
- Water: Public
- Utilities for property: Public Utilities, Water Public
Community & neighborhood
Location
- Region: Mountain View
HOA & financial
HOA
- Has HOA: Yes
- HOA fee: $436 monthly
Other
Other facts
- Listing agreement: ExclusiveAgency
Price history
| Date | Event | Price |
|---|---|---|
| 6/23/2025 | Sold | $1,776,000+4.5%$982/sqft |
Source: | ||
| 11/27/2018 | Sold | $1,700,000+8.4%$940/sqft |
Source: | ||
| 11/2/2018 | Pending sale | $1,568,000$867/sqft |
Source: Keller Williams Realty #ML81728830 | ||
| 10/24/2018 | Listed for sale | $1,568,000$867/sqft |
Source: Keller Williams Palo Alto #ML81728830 | ||
Public tax history
| Year | Property taxes | Tax assessment |
|---|---|---|
| 2025 | $22,356 -0.2% | $1,896,378 +2% |
| 2024 | $22,403 +1.3% | $1,859,196 +2% |
| 2023 | $22,110 +5.3% | $1,822,742 +7.2% |
Find assessor info on the county website
Neighborhood: Monta Loma
Nearby schools
GreatSchools rating
- 6/10Monta Loma Elementary SchoolGrades: K-5Distance: 0.4 mi
- 8/10Crittenden Middle SchoolGrades: 6-8Distance: 0.9 mi
- 10/10Los Altos High SchoolGrades: 9-12Distance: 2.1 mi
Schools provided by the listing agent
- District: MountainViewWhisman
Source: MLSListings Inc. This data may not be complete. We recommend contacting the local school district to confirm school assignments for this home.
Get a cash offer in 3 minutes
Find out how much your home could sell for in as little as 3 minutes with a no-obligation cash offer.
Estimated market value
$1,739,400
Get a cash offer in 3 minutes
Find out how much your home could sell for in as little as 3 minutes with a no-obligation cash offer.
Estimated market value
$1,739,400

