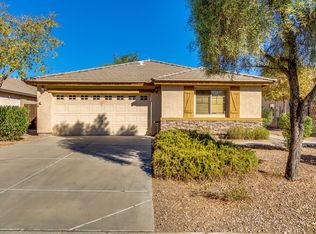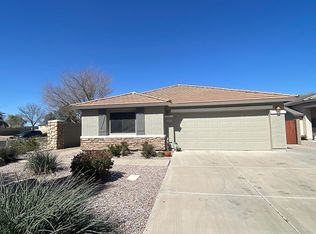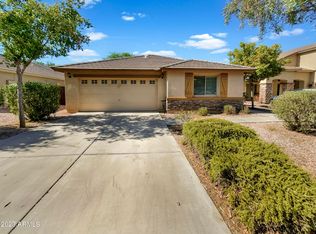What a show stopper! This 1993 sqft, 3br, 2ba open split floorplan is a must see. Gorgeous home featuring expansive vaulted ceilings, great room with stylish shiplap plank wall, drop down fan and modern pendant lighting over the breakfast bar that opens into an updated kitchen. Two-tone paint throughout interior, like new hardware, quartz countertops, stainless appliances, and light and bright subway tile backsplash. Spacious master bedroom leads into a full master bath, with dual sinks, separate vanities, deep soak tub and separate shower. Covered patio with a large backyard with no neighbors directly behind. To top it all off, 3 car tandem garage for extra storage or your parking needs. Home was remodeled in 2017 along with new brick in back yard. Owner/agent.
This property is off market, which means it's not currently listed for sale or rent on Zillow. This may be different from what's available on other websites or public sources.


