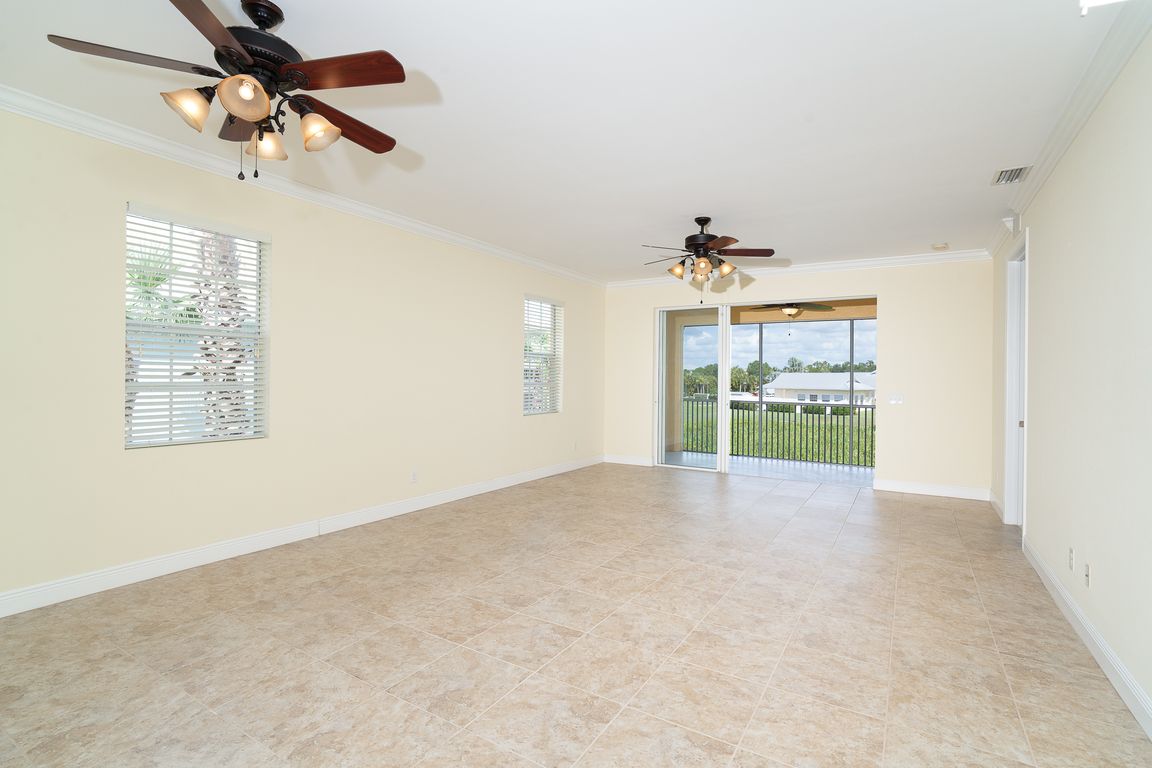
For sale
$400,000
3beds
2,572sqft
25601 Heritage Lake Blvd UNIT 46, Punta Gorda, FL 33983
3beds
2,572sqft
Condominium
Built in 2012
2 Attached garage spaces
$156 price/sqft
$328 monthly HOA fee
What's special
Serene lake viewScreened lanaiUpdated lightingPrivate elevatorGorgeous granite countertopsFresh new carpetCeiling fans
Welcome to your beautifully updated home in the maintenance-free, gated community of Heritage Lake Park! This spacious second-floor condominium offers peace and privacy with a serene lake view that will take your breath away from the moment you step inside. Whether you enter through the covered side entry or the ...
- 58 days |
- 128 |
- 0 |
Source: Stellar MLS,MLS#: D6143266 Originating MLS: Englewood
Originating MLS: Englewood
Travel times
Living Room
Kitchen
Primary Bedroom
Zillow last checked: 7 hours ago
Listing updated: August 08, 2025 at 04:16am
Listing Provided by:
Marcy Davis 941-685-5005,
MICHAEL SAUNDERS & CO. - BOCA 941-964-2000
Source: Stellar MLS,MLS#: D6143266 Originating MLS: Englewood
Originating MLS: Englewood

Facts & features
Interior
Bedrooms & bathrooms
- Bedrooms: 3
- Bathrooms: 3
- Full bathrooms: 3
Primary bedroom
- Features: Ceiling Fan(s), Walk-In Closet(s)
- Level: Second
- Area: 208 Square Feet
- Dimensions: 16x13
Bedroom 2
- Features: Ceiling Fan(s), En Suite Bathroom, Exhaust Fan, Granite Counters, Tub With Shower, Walk-In Closet(s)
- Level: Second
- Area: 240 Square Feet
- Dimensions: 12x20
Bedroom 3
- Features: Built-in Closet
- Level: Second
- Area: 156 Square Feet
- Dimensions: 13x12
Primary bathroom
- Features: Exhaust Fan, Granite Counters, Shower No Tub, Split Vanities, Water Closet/Priv Toilet
- Level: Second
- Area: 156 Square Feet
- Dimensions: 12x13
Bathroom 3
- Features: Tub With Shower
- Level: Second
- Area: 54 Square Feet
- Dimensions: 6x9
Balcony porch lanai
- Features: Ceiling Fan(s)
- Level: Second
- Area: 144 Square Feet
- Dimensions: 9x16
Den
- Features: Ceiling Fan(s)
- Level: Second
- Area: 132 Square Feet
- Dimensions: 11x12
Kitchen
- Features: Breakfast Bar, Ceiling Fan(s), Pantry, Granite Counters, Built-in Closet
- Level: Second
- Area: 261 Square Feet
- Dimensions: 29x9
Living room
- Features: Ceiling Fan(s)
- Level: Second
- Area: 416 Square Feet
- Dimensions: 16x26
Utility room
- Level: Second
- Area: 48 Square Feet
- Dimensions: 8x6
Heating
- Electric
Cooling
- Central Air, Humidity Control
Appliances
- Included: Dishwasher, Disposal, Dryer, Electric Water Heater, Microwave, Range, Refrigerator, Washer
- Laundry: Electric Dryer Hookup, Inside, Laundry Room, Washer Hookup
Features
- Accessibility Features, Ceiling Fan(s), Eating Space In Kitchen, High Ceilings, Living Room/Dining Room Combo, Open Floorplan, Split Bedroom, Stone Counters, Thermostat, Walk-In Closet(s)
- Flooring: Carpet, Tile
- Doors: Sliding Doors
- Windows: Window Treatments
- Has fireplace: No
- Common walls with other units/homes: End Unit
Interior area
- Total structure area: 2,572
- Total interior livable area: 2,572 sqft
Video & virtual tour
Property
Parking
- Total spaces: 2
- Parking features: Driveway, Garage Door Opener, Ground Level, Under Building
- Attached garage spaces: 2
- Has uncovered spaces: Yes
Features
- Levels: Two
- Stories: 2
- Patio & porch: Covered
- Exterior features: Balcony, Irrigation System, Lighting, Private Mailbox, Rain Gutters
- Has view: Yes
- View description: Water, Lake
- Has water view: Yes
- Water view: Water,Lake
- Waterfront features: Lake
Lot
- Size: 3,151 Square Feet
- Features: Above Flood Plain
- Residential vegetation: Trees/Landscaped
Details
- Parcel number: 402317678006
- Zoning: PD
- Special conditions: None
Construction
Type & style
- Home type: Condo
- Architectural style: Florida
- Property subtype: Condominium
Materials
- Block, Stucco
- Foundation: Slab
- Roof: Shingle
Condition
- New construction: No
- Year built: 2012
Utilities & green energy
- Sewer: Public Sewer
- Water: Public
- Utilities for property: Cable Available, Electricity Connected, Sewer Connected, Underground Utilities, Water Connected
Green energy
- Water conservation: Irrig. System-Rainwater from Ponds
Community & HOA
Community
- Features: Fishing, Lake, Association Recreation - Owned, Clubhouse, Community Mailbox, Deed Restrictions, Fitness Center, Golf Carts OK, Pool, Special Community Restrictions, Tennis Court(s), Wheelchair Access
- Subdivision: LAKE FRONT VLS II/HERITAGE LAKE
HOA
- Has HOA: Yes
- Services included: Reserve Fund, Insurance, Maintenance Structure, Maintenance Grounds, Manager, Pest Control, Recreational Facilities
- HOA fee: $328 monthly
- HOA name: Leslie Phillips
- HOA phone: 941-575-6764
- Second HOA name: hlpcapresident@outlook.com
- Pet fee: $0 monthly
Location
- Region: Punta Gorda
Financial & listing details
- Price per square foot: $156/sqft
- Tax assessed value: $316,999
- Annual tax amount: $7,515
- Date on market: 8/7/2025
- Ownership: Fee Simple
- Total actual rent: 0
- Electric utility on property: Yes
- Road surface type: Asphalt