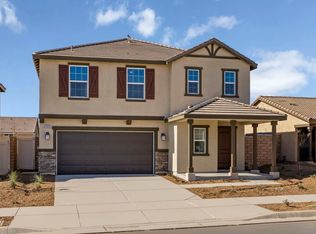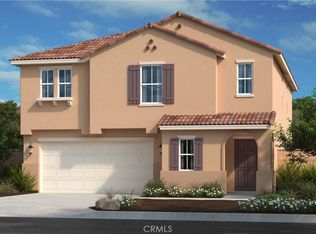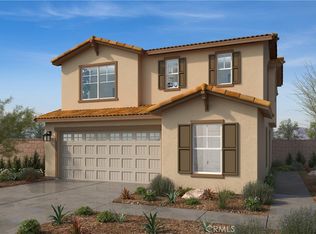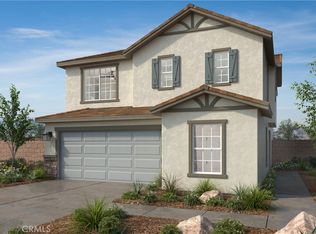Sold for $514,000
Listing Provided by:
Alexander Smith-Davila DRE #01936969 xandersmithhomes@gmail.com,
RE/MAX Connections,
Ana Smith DRE #01114035 760-740-0726,
RE/MAX Connections
Bought with: Romeo Echo
$514,000
25601 Pine Ridge Rd, Homeland, CA 92548
3beds
1,437sqft
Single Family Residence
Built in 2024
4,320 Square Feet Lot
$513,100 Zestimate®
$358/sqft
$2,773 Estimated rent
Home value
$513,100
$467,000 - $564,000
$2,773/mo
Zestimate® history
Loading...
Owner options
Explore your selling options
What's special
Beautifully upgraded new home with a mountain view in all four directions! This house is less than one year old in the new construction community of Lilac at Countryview. Quartz counters, upgraded cabinets, wood imitation luxury vinyl floors, and an extra large cement patio and side yard walkway, which were put in by the seller after purchasing it, along with additional drains for proper drainage of the backyard. This house is completely turnkey, and at a better value than any of the houses available through KB Home. The additional cement and drains in the yard were an additional $9,700, according to the seller. This house comes with blinds included, unlike new construction, which cost another $2,000. Hurry to see it while you can, this one will not last long!
Zillow last checked: 8 hours ago
Listing updated: October 21, 2025 at 02:41pm
Listing Provided by:
Alexander Smith-Davila DRE #01936969 xandersmithhomes@gmail.com,
RE/MAX Connections,
Ana Smith DRE #01114035 760-740-0726,
RE/MAX Connections
Bought with:
Bryan Estrada, DRE #02236322
Romeo Echo
Source: CRMLS,MLS#: NDP2507934 Originating MLS: California Regional MLS (North San Diego County & Pacific Southwest AORs)
Originating MLS: California Regional MLS (North San Diego County & Pacific Southwest AORs)
Facts & features
Interior
Bedrooms & bathrooms
- Bedrooms: 3
- Bathrooms: 2
- Full bathrooms: 2
- Main level bathrooms: 2
- Main level bedrooms: 3
Primary bedroom
- Features: Main Level Primary
Primary bedroom
- Features: Primary Suite
Bedroom
- Features: All Bedrooms Down
Bedroom
- Features: Bedroom on Main Level
Bathroom
- Features: Bathtub, Dual Sinks, Quartz Counters, Soaking Tub, Separate Shower, Upgraded
Other
- Features: Walk-In Closet(s)
Cooling
- Central Air, ENERGY STAR Qualified Equipment
Appliances
- Included: Built-In Range, Dishwasher, ENERGY STAR Qualified Appliances, ENERGY STAR Qualified Water Heater, Electric Cooktop, Electric Oven, Electric Range, Electric Water Heater, Disposal, Microwave, Water Heater
- Laundry: Washer Hookup, Electric Dryer Hookup, Inside, Laundry Closet
Features
- All Bedrooms Down, Bedroom on Main Level, Main Level Primary, Primary Suite, Walk-In Closet(s)
- Has fireplace: No
- Fireplace features: None
- Common walls with other units/homes: No Common Walls
Interior area
- Total interior livable area: 1,437 sqft
Property
Parking
- Total spaces: 5
- Parking features: Driveway, Garage, On Street
- Attached garage spaces: 2
- Uncovered spaces: 3
Features
- Levels: One
- Stories: 1
- Entry location: Front Door
- Patio & porch: Concrete
- Pool features: None
- Fencing: Partial,Vinyl
- Has view: Yes
- View description: Mountain(s)
Lot
- Size: 4,320 sqft
- Features: Rectangular Lot, Yard
Details
- Parcel number: 457432005
- Zoning: Residential
- Special conditions: Standard
Construction
Type & style
- Home type: SingleFamily
- Property subtype: Single Family Residence
Materials
- Roof: Tile
Condition
- Turnkey
- Year built: 2024
Utilities & green energy
- Sewer: Public Sewer
- Utilities for property: Electricity Connected
Green energy
- Energy efficient items: Appliances, Water Heater
Community & neighborhood
Community
- Community features: Park, Sidewalks
Location
- Region: Homeland
Other
Other facts
- Listing terms: Conventional,FHA,VA Loan
Price history
| Date | Event | Price |
|---|---|---|
| 9/25/2025 | Sold | $514,000+1%$358/sqft |
Source: | ||
| 8/27/2025 | Pending sale | $509,000$354/sqft |
Source: | ||
| 8/13/2025 | Listed for sale | $509,000$354/sqft |
Source: | ||
| 8/12/2025 | Listing removed | $509,000+4.7%$354/sqft |
Source: | ||
| 11/18/2024 | Sold | $486,000-2.8%$338/sqft |
Source: Public Record Report a problem | ||
Public tax history
| Year | Property taxes | Tax assessment |
|---|---|---|
| 2025 | $8,308 +123.1% | $486,000 +749% |
| 2024 | $3,723 +422.6% | $57,241 +2% |
| 2023 | $712 | $56,119 |
Find assessor info on the county website
Neighborhood: 92548
Nearby schools
GreatSchools rating
- 5/10Harvest Valley Elementary SchoolGrades: K-5Distance: 0.5 mi
- 5/10Ethan A Chase Middle SchoolGrades: 6-8Distance: 2.6 mi
Get a cash offer in 3 minutes
Find out how much your home could sell for in as little as 3 minutes with a no-obligation cash offer.
Estimated market value$513,100
Get a cash offer in 3 minutes
Find out how much your home could sell for in as little as 3 minutes with a no-obligation cash offer.
Estimated market value
$513,100



