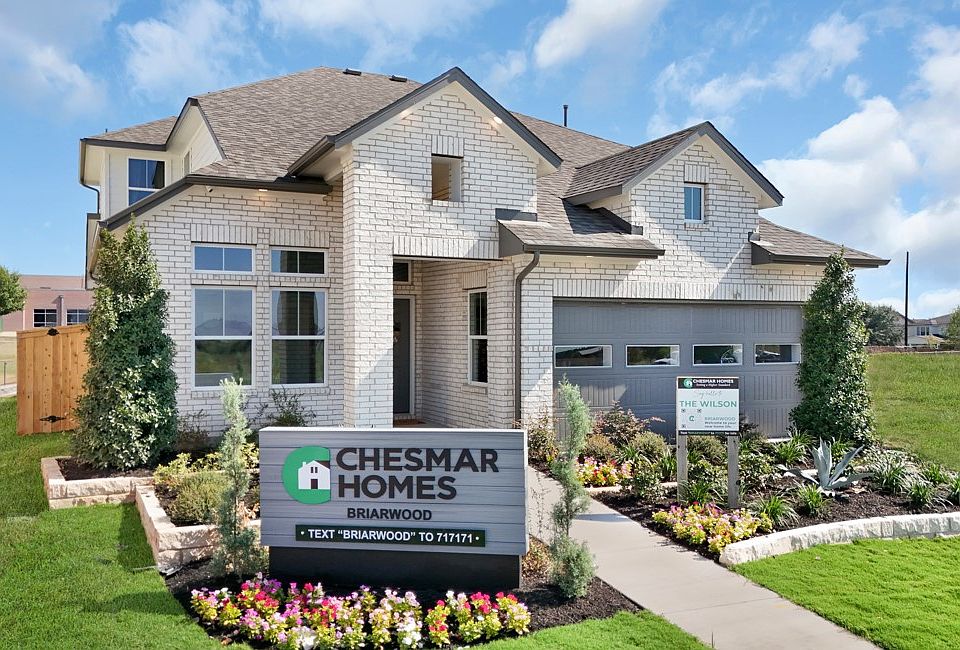Introducing The Simone, a brand-new two-story floorplan designed with your family in mind! This thoughtfully crafted home features 4 bedrooms, 2.5 baths, a game room, and a 2-car garage.
The open kitchen, complete with a center island and cozy breakfast area, flows seamlessly into the spacious family room, filled with natural light. The primary bedroom, located on the main floor, offers a peaceful retreat and opens to the ensuite bathroom through elegant French doors. Inside, you'll find dual vanities, a walk-in shower, and a generous walk-in closet. A conveniently located utility room and half bath complete the first floor.
Upstairs, a versatile game room provides the perfect space for fun and relaxation. Three additional bedrooms and a full bathroom with a dual vanity ensure everyone has their own space.
With its open layout and room for the whole family, The Simone is ready to welcome you home to Briarwood!
New construction
$332,490
25605 Flora Bella Ln, Elgin, TX 78621
4beds
2,162sqft
Single Family Residence
Built in 2025
-- sqft lot
$332,300 Zestimate®
$154/sqft
$-- HOA
What's special
Spacious family roomNatural lightGame roomWalk-in closetEnsuite bathroomUtility roomAdditional bedrooms
This home is based on the Simone plan.
Call: (737) 201-0583
- 2 days |
- 14 |
- 0 |
Likely to sell faster than
Zillow last checked: October 31, 2025 at 02:20am
Listing updated: October 31, 2025 at 02:20am
Listed by:
Chesmar Homes Austin
Source: Chesmar Homes
Travel times
Schedule tour
Select your preferred tour type — either in-person or real-time video tour — then discuss available options with the builder representative you're connected with.
Facts & features
Interior
Bedrooms & bathrooms
- Bedrooms: 4
- Bathrooms: 3
- Full bathrooms: 2
- 1/2 bathrooms: 1
Interior area
- Total interior livable area: 2,162 sqft
Property
Parking
- Total spaces: 2
- Parking features: Garage
- Garage spaces: 2
Features
- Levels: 2.0
- Stories: 2
Details
- Parcel number: 25605 Flora Bella Lane
Construction
Type & style
- Home type: SingleFamily
- Property subtype: Single Family Residence
Condition
- New Construction
- New construction: Yes
- Year built: 2025
Details
- Builder name: Chesmar Homes Austin
Community & HOA
Community
- Subdivision: Briarwood
Location
- Region: Elgin
Financial & listing details
- Price per square foot: $154/sqft
- Date on market: 10/31/2025
About the community
Welcome to Briarwood in Elgin, TX - New Premier Series Added!
Discover Briarwood, a vibrant new master-planned community in the heart of Elgin, TX-a city that blends small-town charm with big-city convenience. Nestled just minutes from Austin, Briarwood offers a 205-acre mixed-use development with thoughtfully designed homes, future commercial spaces, and inviting community amenities.
Amenities Designed for a Connected Lifestyle
Enjoy a community that brings neighbors together with:
Future Resort-Style Swimming Pool - Perfect for relaxation and family fun
Playgrounds & Greenbelt - Plenty of space for outdoor adventures
Scenic Pond & Trails - Enjoy nature walks and serene views
Future Amenity Center - A gathering space for events and activities
A Prime Location in Growing Elgin
Living in Briarwood means you're close to everything you need:
Easy Access - Conveniently located off FM 1100 & County Line Road, with quick connections to Hwy 95 and Hwy 290
Top Schools Nearby - Zoned to Elgin ISD, with schools within walking distance
Charming Downtown Elgin - Explore farmers' markets, boutique shopping, and local dining
Minutes from Austin - A short drive to major employers, entertainment, and nightlife
Find Your Perfect Home with Chesmar
At Chesmar Homes, we build beautiful, high-quality homes designed for modern living. Choose from versatile floorplans with flexible spaces, stylish finishes, and energy-efficient features.
Be the first to know about Briarwood! Text "BRIARWOOD" to 717171 for exclusive updates and visit our model home, The Wilson, to see why Chesmar Homes is setting a new standard in Elgin.
**All amenities listed are planned and can change or vary at any time at the sole discretion of the developer. Chesmar Homes does not guarantee the future use or development of any amenity adjacent to, or within a community.**
Source: Chesmar Homes
