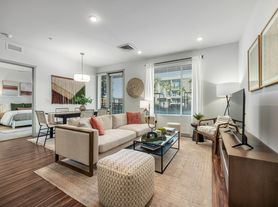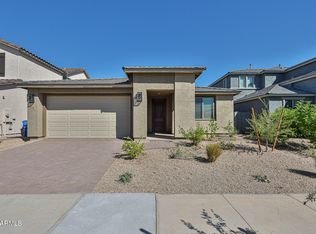Welcome to this fabulous home with beautifully updated ''wood look'' tile throughout all the main areas, a completely remodeled kitchen with gorgeous granite counters, large island/breakfast bar with contrasting white cabinets, including brand new appliances! This open floorplan is perfect for entertaining and will accommodate your larger furniture too! The master bedroom is split from the other 3 guest bedrooms. In addition, there is a large bonus room that would be a perfect office, guest room, or play room. Master has soaking tub and shower. The shaded patio has mountain views and overlooks a grassy backyard with open space behind. The garage is extra deep for your oversize vehicles, as well. This home feels brand new, inside and out! Landlord takes care of landscaping too!
House for rent
$2,800/mo
25609 N Singbush Loop, Phoenix, AZ 85083
4beds
2,178sqft
Price may not include required fees and charges.
Singlefamily
Available now
Central air, ceiling fan
Dryer included laundry
4 Parking spaces parking
Natural gas
What's special
Shaded patioMountain viewsOpen floorplanCompletely remodeled kitchenGorgeous granite countersLarge bonus roomSoaking tub
- 51 days |
- -- |
- -- |
Travel times
Looking to buy when your lease ends?
Consider a first-time homebuyer savings account designed to grow your down payment with up to a 6% match & a competitive APY.
Facts & features
Interior
Bedrooms & bathrooms
- Bedrooms: 4
- Bathrooms: 2
- Full bathrooms: 2
Heating
- Natural Gas
Cooling
- Central Air, Ceiling Fan
Appliances
- Included: Dryer, Washer
- Laundry: Dryer Included, Engy Star (See Rmks), In Unit, Inside, Washer Included
Features
- Breakfast Bar, Ceiling Fan(s), Double Vanity, Eat-in Kitchen, Full Bth Master Bdrm, Granite Counters, High Speed Internet, Kitchen Island, Master Downstairs, Pantry, Separate Shwr & Tub
- Flooring: Carpet, Laminate, Tile
Interior area
- Total interior livable area: 2,178 sqft
Property
Parking
- Total spaces: 4
- Parking features: Covered
- Details: Contact manager
Features
- Stories: 1
- Exterior features: Contact manager
Details
- Parcel number: 20133414
Construction
Type & style
- Home type: SingleFamily
- Architectural style: RanchRambler
- Property subtype: SingleFamily
Materials
- Roof: Tile
Condition
- Year built: 1999
Community & HOA
Location
- Region: Phoenix
Financial & listing details
- Lease term: Contact For Details
Price history
| Date | Event | Price |
|---|---|---|
| 11/7/2025 | Price change | $2,800-3.4%$1/sqft |
Source: ARMLS #6927093 | ||
| 10/1/2025 | Listed for rent | $2,900+45.4%$1/sqft |
Source: ARMLS #6927093 | ||
| 3/15/2018 | Listing removed | $1,995$1/sqft |
Source: Russ Lyon Sotheby's International Realty #5722423 | ||
| 2/12/2018 | Listed for rent | $1,995+3.6%$1/sqft |
Source: Russ Lyon Sotheby's International Realty #5722423 | ||
| 10/13/2015 | Listing removed | $1,925$1/sqft |
Source: Russ Lyon Sotheby's International Realty #5325200 | ||

