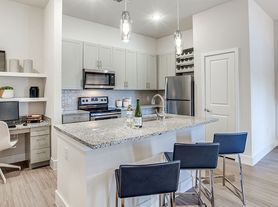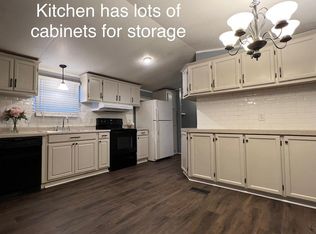MOVE IN READY! Situated on a quiet Cul-de-Sac and located in the Oakhurst Golf Course Community, this 1 story home offers a prime location for commuters. The community is located a few short minutes from I59/69, 99 & close to hospitals, international airport, shopping, restaurants, parks and community pool. This popular Village Builder Mulberry floorplan is Open & flexible featuring w/4 Bedrooms, Study/Flex Room w/french doors & formal dining room (can also be a 2nd living area). Loaded with features including SS Gas range, GRANITE countertops, HUGE Island Kitchen w/SS appliances & eat in area. Desirable floor plan - kitchen opens to living room w/fireplace. Refrigerator/Washer/Dryer included!! Split Bedrooms offers privacy to main living area & Primary bedrm features a private ensuite, tub, separate shower, double sinks, linen + walk in closet! Lovely patio area with fenced in back yard. Double pane windows & Tech Shield Roof for energy efficiency. Wide cul-de-sac street.
Copyright notice - Data provided by HAR.com 2022 - All information provided should be independently verified.
House for rent
$2,350/mo
25609 Tiverton Forest Ct, Porter, TX 77365
4beds
2,225sqft
Price may not include required fees and charges.
Singlefamily
Available now
-- Pets
Electric
Electric dryer hookup laundry
2 Attached garage spaces parking
Natural gas, fireplace
What's special
Lovely patio areaGranite countertopsSplit bedroomsQuiet cul-de-sacWide cul-de-sac streetHuge island kitchenSs gas range
- 19 days
- on Zillow |
- -- |
- -- |
Travel times
Renting now? Get $1,000 closer to owning
Unlock a $400 renter bonus, plus up to a $600 savings match when you open a Foyer+ account.
Offers by Foyer; terms for both apply. Details on landing page.
Facts & features
Interior
Bedrooms & bathrooms
- Bedrooms: 4
- Bathrooms: 2
- Full bathrooms: 2
Rooms
- Room types: Breakfast Nook, Office
Heating
- Natural Gas, Fireplace
Cooling
- Electric
Appliances
- Included: Dishwasher, Disposal, Dryer, Microwave, Oven, Range, Refrigerator, Washer
- Laundry: Electric Dryer Hookup, In Unit, Washer Hookup
Features
- All Bedrooms Down, High Ceilings, Primary Bed - 1st Floor, Walk In Closet
- Flooring: Carpet, Tile
- Has fireplace: Yes
Interior area
- Total interior livable area: 2,225 sqft
Property
Parking
- Total spaces: 2
- Parking features: Attached, Covered
- Has attached garage: Yes
- Details: Contact manager
Features
- Stories: 1
- Exterior features: All Bedrooms Down, Architecture Style: Ranch Rambler, Attached, Cul-De-Sac, Electric Dryer Hookup, Formal Dining, Formal Living, Gas Log, Heating: Gas, High Ceilings, Insulated Doors, Insulated/Low-E windows, Living Area - 1st Floor, Lot Features: Cul-De-Sac, Near Golf Course, Subdivided, Near Golf Course, Patio/Deck, Primary Bed - 1st Floor, Subdivided, Walk In Closet, Washer Hookup
Details
- Parcel number: 77580005200
Construction
Type & style
- Home type: SingleFamily
- Architectural style: RanchRambler
- Property subtype: SingleFamily
Condition
- Year built: 2005
Community & HOA
Location
- Region: Porter
Financial & listing details
- Lease term: 12 Months
Price history
| Date | Event | Price |
|---|---|---|
| 8/27/2025 | Price change | $2,350-2.1%$1/sqft |
Source: | ||
| 7/18/2025 | Listed for rent | $2,400+4.3%$1/sqft |
Source: | ||
| 5/3/2023 | Listing removed | -- |
Source: | ||
| 4/30/2023 | Listed for rent | $2,300+16.5%$1/sqft |
Source: | ||
| 8/15/2019 | Listing removed | $1,975$1/sqft |
Source: RE/MAX Associates Northeast #17526291 | ||

