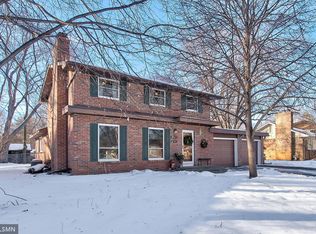Closed
$360,000
2561 Bittersweet Ln N, Maplewood, MN 55109
3beds
2,208sqft
Single Family Residence
Built in 1959
0.27 Acres Lot
$344,300 Zestimate®
$163/sqft
$2,536 Estimated rent
Home value
$344,300
$327,000 - $362,000
$2,536/mo
Zestimate® history
Loading...
Owner options
Explore your selling options
What's special
Come see this exceptional entertainer's house in one of the most sought-after pockets in Maplewood! Park-like 1/4+ acre setting with a flat and usable back yard, the large back deck and screened in back porch are the perfect place to enjoy beautiful summer nights. The inside has been very well maintained by longtime owners, with thoughtful updates made along the way. Upon entering, you walk into a light-filled living room. This opens to a spacious dining room which sits off a nicely0refreshed kitchen; granite counters, refinished cabinetry, new SS dishwasher/sink/faucet and more. The screened-in porch and deck sit off the dining room as well. UP just a few steps, you have 3 bedrooms on the same level, along with a vintage bathroom that has been nicely restored. The lower level features a spacious family room with fireplace, and another 3 quarter bath. The lower level also contains a family room and a space that could be a non-conforming 4th bedroom ( no egress) or perfect office space. HVAC/windows/roof in great shape as well. Convenient to shopping/freeways/restaurants and more. Just move in and enjoy.
Zillow last checked: 8 hours ago
Listing updated: July 25, 2025 at 08:19am
Listed by:
Jonathan Harold Peterson 651-324-6768,
RE/MAX Results
Bought with:
Juli J. Hagstrom
LaBelle Real Estate Group Inc
Source: NorthstarMLS as distributed by MLS GRID,MLS#: 6730663
Facts & features
Interior
Bedrooms & bathrooms
- Bedrooms: 3
- Bathrooms: 2
- Full bathrooms: 1
- 3/4 bathrooms: 1
Bedroom 1
- Level: Main
- Area: 169 Square Feet
- Dimensions: 13x13
Bedroom 2
- Level: Main
- Area: 132 Square Feet
- Dimensions: 12x11
Bedroom 3
- Level: Main
- Area: 121 Square Feet
- Dimensions: 11x11
Deck
- Level: Main
- Area: 320 Square Feet
- Dimensions: 16x20
Dining room
- Level: Main
- Area: 169 Square Feet
- Dimensions: 13x13
Family room
- Level: Lower
- Area: 572 Square Feet
- Dimensions: 22x26
Kitchen
- Level: Main
- Area: 112 Square Feet
- Dimensions: 8x14
Living room
- Level: Main
- Area: 308 Square Feet
- Dimensions: 14x22
Recreation room
- Level: Lower
- Area: 336 Square Feet
- Dimensions: 24x14
Screened porch
- Level: Main
- Area: 256 Square Feet
- Dimensions: 16x16
Heating
- Forced Air
Cooling
- Central Air
Appliances
- Included: Dishwasher, Gas Water Heater, Microwave, Range, Refrigerator, Stainless Steel Appliance(s)
Features
- Basement: Block
- Number of fireplaces: 2
- Fireplace features: Brick, Living Room
Interior area
- Total structure area: 2,208
- Total interior livable area: 2,208 sqft
- Finished area above ground: 1,104
- Finished area below ground: 902
Property
Parking
- Total spaces: 2
- Parking features: Attached
- Attached garage spaces: 2
- Details: Garage Dimensions (22x20)
Accessibility
- Accessibility features: None
Features
- Levels: Three Level Split
- Patio & porch: Deck, Rear Porch, Screened
- Fencing: Chain Link
Lot
- Size: 0.27 Acres
- Dimensions: 75 x 157
- Features: Many Trees
Details
- Additional structures: Storage Shed
- Foundation area: 1104
- Parcel number: 102922110036
- Zoning description: Residential-Single Family
Construction
Type & style
- Home type: SingleFamily
- Property subtype: Single Family Residence
Materials
- Brick/Stone
- Roof: Age 8 Years or Less
Condition
- Age of Property: 66
- New construction: No
- Year built: 1959
Utilities & green energy
- Gas: Natural Gas
- Sewer: City Sewer/Connected
- Water: City Water/Connected
Community & neighborhood
Location
- Region: Maplewood
- Subdivision: Crestmoor
HOA & financial
HOA
- Has HOA: No
Price history
| Date | Event | Price |
|---|---|---|
| 7/18/2025 | Sold | $360,000+5.9%$163/sqft |
Source: | ||
| 6/13/2025 | Pending sale | $339,900$154/sqft |
Source: | ||
| 6/5/2025 | Listed for sale | $339,900$154/sqft |
Source: | ||
Public tax history
| Year | Property taxes | Tax assessment |
|---|---|---|
| 2024 | $4,740 +9.7% | $343,000 +1.5% |
| 2023 | $4,320 +8.3% | $338,000 +6.9% |
| 2022 | $3,988 +10.1% | $316,300 +14.6% |
Find assessor info on the county website
Neighborhood: 55109
Nearby schools
GreatSchools rating
- 3/10Richardson Elementary SchoolGrades: PK-5Distance: 1.4 mi
- 3/10John Glenn Middle SchoolGrades: 6-8Distance: 1 mi
- 3/10North Senior High SchoolGrades: 9-12Distance: 1.4 mi
Get a cash offer in 3 minutes
Find out how much your home could sell for in as little as 3 minutes with a no-obligation cash offer.
Estimated market value
$344,300
Get a cash offer in 3 minutes
Find out how much your home could sell for in as little as 3 minutes with a no-obligation cash offer.
Estimated market value
$344,300
