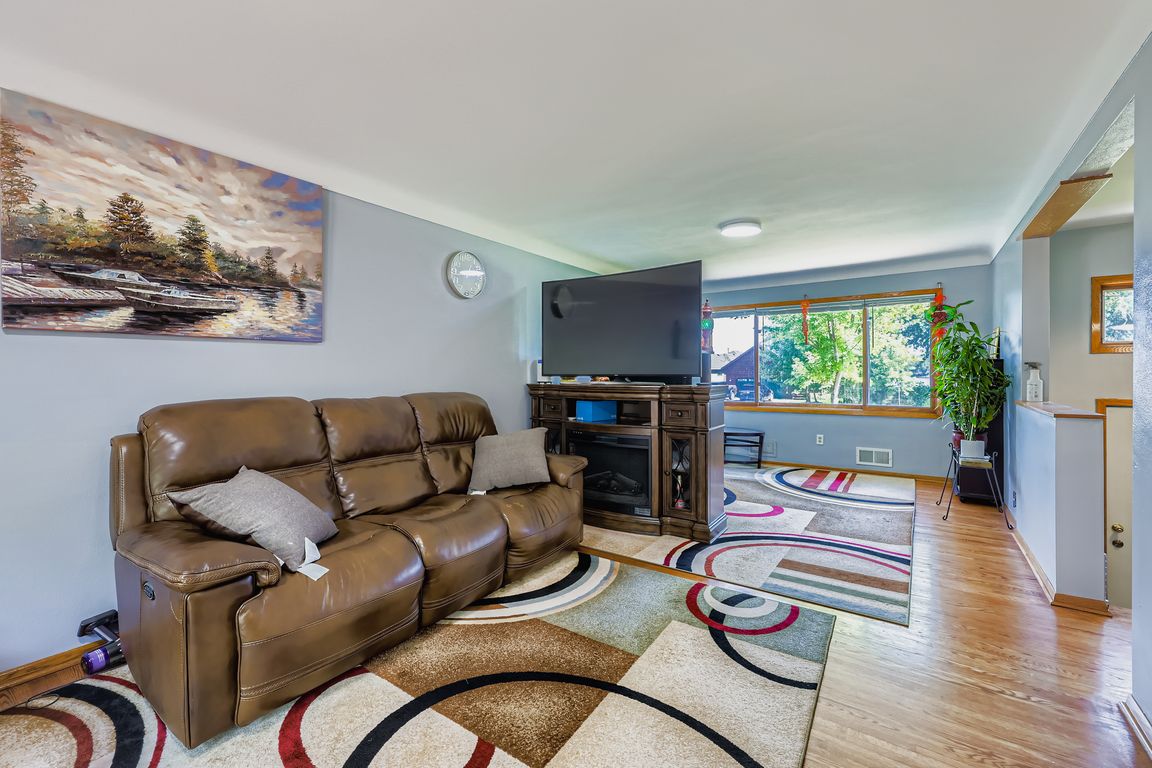
Active with contingency
$399,900
4beds
1,984sqft
2561 Edgerton St, Little Canada, MN 55117
4beds
1,984sqft
Single family residence
Built in 1966
0.36 Acres
2 Garage spaces
$202 price/sqft
What's special
Great backyardMaintenance-free composite deckNew roof
Beautifully updated 4BR/3BA home in Little Canada, directly across from Lake Gervais! Both the upper level and basement have been remodeled, and the bathrooms have been fully renovated. The kitchen features stainless steel appliances, and the maintenance-free composite deck overlooks a great backyard. Major updates include a new roof, furnace, and ...
- 54 days |
- 1,319 |
- 37 |
Source: NorthstarMLS as distributed by MLS GRID,MLS#: 6797779
Travel times
Living Room
Kitchen
Primary Bedroom
Zillow last checked: 8 hours ago
Listing updated: November 16, 2025 at 03:54pm
Listed by:
Erik Holm 763-442-8700,
Bridge Realty, LLC
Source: NorthstarMLS as distributed by MLS GRID,MLS#: 6797779
Facts & features
Interior
Bedrooms & bathrooms
- Bedrooms: 4
- Bathrooms: 3
- Full bathrooms: 1
- 3/4 bathrooms: 1
- 1/2 bathrooms: 1
Rooms
- Room types: Living Room, Dining Room, Kitchen, Bedroom 1, Bedroom 2, Bedroom 3, Bedroom 4, Family Room, Laundry
Bedroom 1
- Level: Main
- Area: 143 Square Feet
- Dimensions: 13 x 11
Bedroom 2
- Level: Main
- Area: 132 Square Feet
- Dimensions: 12 x 11
Bedroom 3
- Level: Lower
- Area: 132 Square Feet
- Dimensions: 12 x 11
Bedroom 4
- Level: Lower
- Area: 110 Square Feet
- Dimensions: 11 x 10
Dining room
- Level: Main
- Area: 132 Square Feet
- Dimensions: 12 x 11
Family room
- Level: Lower
- Area: 207 Square Feet
- Dimensions: 23 x 9
Kitchen
- Level: Main
- Area: 169 Square Feet
- Dimensions: 13 x 13
Laundry
- Level: Lower
- Area: 80 Square Feet
- Dimensions: 10 x 8
Living room
- Level: Main
- Area: 165 Square Feet
- Dimensions: 15 x 11
Heating
- Forced Air
Cooling
- Central Air
Appliances
- Included: Dishwasher, Dryer, Gas Water Heater, Microwave, Range, Refrigerator, Stainless Steel Appliance(s), Washer, Water Softener Owned
Features
- Basement: Finished,Full,Sump Basket,Sump Pump
- Has fireplace: No
Interior area
- Total structure area: 1,984
- Total interior livable area: 1,984 sqft
- Finished area above ground: 992
- Finished area below ground: 968
Video & virtual tour
Property
Parking
- Total spaces: 2
- Parking features: Detached, Asphalt
- Garage spaces: 2
Accessibility
- Accessibility features: None
Features
- Levels: Multi/Split
- Patio & porch: Composite Decking
- Pool features: None
- Fencing: Partial
- Has view: Yes
- View description: Lake
- Has water view: Yes
- Water view: Lake
- Waterfront features: Lake View, Waterfront Num(62000700), Lake Chain, Lake Acres(235), Lake Chain Acres(632), Lake Depth(41)
- Body of water: Gervais,Phalen
Lot
- Size: 0.36 Acres
- Dimensions: 75 x 208
Details
- Foundation area: 992
- Parcel number: 082922210011
- Zoning description: Residential-Single Family
Construction
Type & style
- Home type: SingleFamily
- Property subtype: Single Family Residence
Materials
- Stucco
- Roof: Age 8 Years or Less,Asphalt
Condition
- Age of Property: 59
- New construction: No
- Year built: 1966
Utilities & green energy
- Electric: Circuit Breakers
- Gas: Natural Gas
- Sewer: City Sewer/Connected
- Water: City Water/Connected
Community & HOA
HOA
- Has HOA: No
Location
- Region: Little Canada
Financial & listing details
- Price per square foot: $202/sqft
- Tax assessed value: $293,300
- Annual tax amount: $3,758
- Date on market: 10/1/2025
- Cumulative days on market: 54 days