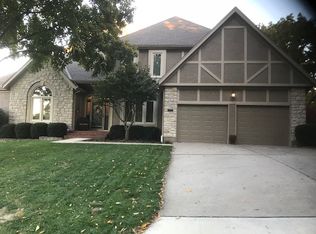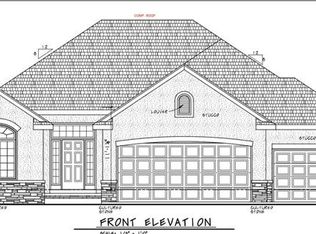Sold
Price Unknown
2561 NW Bent Tree Cir, Lees Summit, MO 64081
4beds
3,746sqft
Single Family Residence
Built in 1987
0.28 Acres Lot
$514,300 Zestimate®
$--/sqft
$3,031 Estimated rent
Home value
$514,300
$489,000 - $540,000
$3,031/mo
Zestimate® history
Loading...
Owner options
Explore your selling options
What's special
Wow! A beautiful 2 story with 4 beds, 2.1 baths on a treed daylight lot! Full finished basement with workout room. Owner's suite has a huge walk-in closet plus a sitting room! Owner's bath has two sinks, shower and a whirlpool tub. There is an office on the main floor and a formal dining room plus a back-stairway to the kitchen! Newer finishes throughout home include wood flooring, painting, appliances, kitchen tile, granite countertops and newer thermal windows! Seller has updated the furnace, water tank, and air conditioning. The list goes on!
Please come see this gorgeous home today!
Zillow last checked: 8 hours ago
Listing updated: August 09, 2023 at 12:39pm
Listing Provided by:
Bruce Clark 816-591-3121,
Kansas City Real Estate, Inc.
Bought with:
Saundra Hendricks, 2002007402
RE/MAX Premier Properties
Source: Heartland MLS as distributed by MLS GRID,MLS#: 2438629
Facts & features
Interior
Bedrooms & bathrooms
- Bedrooms: 4
- Bathrooms: 3
- Full bathrooms: 2
- 1/2 bathrooms: 1
Primary bedroom
- Features: Carpet, Walk-In Closet(s)
- Level: Second
- Dimensions: 18 x 13
Bedroom 1
- Features: Carpet
- Level: Second
- Dimensions: 11 x 14
Bedroom 2
- Features: Carpet
- Level: Second
- Dimensions: 11 x 12
Bedroom 3
- Features: Carpet
- Level: Second
- Dimensions: 11 x 13
Primary bathroom
- Features: Ceramic Tiles
- Level: Second
- Dimensions: 13 x 8
Bathroom 2
- Features: Ceramic Tiles, Shower Over Tub
- Level: Second
- Dimensions: 11 x 5
Basement
- Features: Carpet
- Level: Lower
- Dimensions: 12 x 28
Dining room
- Level: Main
- Dimensions: 11 x 13
Exercise room
- Features: Carpet
- Level: Basement
- Dimensions: 11 x 12
Great room
- Features: Fireplace, Wet Bar
- Level: Main
- Dimensions: 16 x 19
Half bath
- Level: First
Kitchen
- Level: Main
- Dimensions: 18 x 13
Office
- Level: Main
- Dimensions: 11 x 13
Other
- Features: Carpet
- Level: Basement
- Dimensions: 11 x 17
Sitting room
- Features: Carpet
- Level: Second
- Dimensions: 9 x 9
Heating
- Forced Air
Cooling
- Electric
Appliances
- Included: Cooktop, Dishwasher, Disposal, Humidifier, Microwave, Built-In Oven, Gas Range, Stainless Steel Appliance(s)
- Laundry: Electric Dryer Hookup, Laundry Room
Features
- Kitchen Island, Painted Cabinets, Pantry, Walk-In Closet(s), Wet Bar
- Flooring: Carpet, Marble, Wood
- Windows: Window Coverings, Thermal Windows
- Basement: Daylight,Finished,Interior Entry,Sump Pump
- Number of fireplaces: 1
- Fireplace features: Great Room, Wood Burning
Interior area
- Total structure area: 3,746
- Total interior livable area: 3,746 sqft
- Finished area above ground: 2,550
- Finished area below ground: 1,196
Property
Parking
- Total spaces: 2
- Parking features: Attached, Garage Door Opener, Garage Faces Side
- Attached garage spaces: 2
Features
- Patio & porch: Deck
- Spa features: Bath
Lot
- Size: 0.28 Acres
- Dimensions: 132 x 106 x 129 x 91
- Features: City Lot, Corner Lot
Details
- Parcel number: 51940034700000000
- Other equipment: Back Flow Device
Construction
Type & style
- Home type: SingleFamily
- Architectural style: Traditional
- Property subtype: Single Family Residence
Materials
- Frame
- Roof: Composition
Condition
- Year built: 1987
Utilities & green energy
- Sewer: Public Sewer
- Water: Public
Community & neighborhood
Security
- Security features: Smoke Detector(s)
Location
- Region: Lees Summit
- Subdivision: Bent Tree Bluffs
HOA & financial
HOA
- Has HOA: Yes
- HOA fee: $400 annually
- Amenities included: Pool
- Services included: Management, Other
- Association name: Bent Tree Bluffs HOA
Other
Other facts
- Listing terms: Cash,Conventional,FHA,VA Loan
- Ownership: Private
- Road surface type: Paved
Price history
| Date | Event | Price |
|---|---|---|
| 8/8/2023 | Sold | -- |
Source: | ||
| 6/9/2023 | Pending sale | $497,500$133/sqft |
Source: | ||
| 6/7/2023 | Listed for sale | $497,500$133/sqft |
Source: | ||
Public tax history
| Year | Property taxes | Tax assessment |
|---|---|---|
| 2024 | $5,631 +0.7% | $77,984 |
| 2023 | $5,590 +17.2% | $77,984 +32% |
| 2022 | $4,770 -2% | $59,090 |
Find assessor info on the county website
Neighborhood: 64081
Nearby schools
GreatSchools rating
- 6/10Cedar Creek Elementary SchoolGrades: K-5Distance: 1.1 mi
- 7/10Pleasant Lea Middle SchoolGrades: 6-8Distance: 3.1 mi
- 8/10Lee's Summit North High SchoolGrades: 9-12Distance: 2.9 mi
Schools provided by the listing agent
- Elementary: Hazel Grove
- Middle: Bernard Campbell
- High: Lee's Summit North
Source: Heartland MLS as distributed by MLS GRID. This data may not be complete. We recommend contacting the local school district to confirm school assignments for this home.
Get a cash offer in 3 minutes
Find out how much your home could sell for in as little as 3 minutes with a no-obligation cash offer.
Estimated market value
$514,300
Get a cash offer in 3 minutes
Find out how much your home could sell for in as little as 3 minutes with a no-obligation cash offer.
Estimated market value
$514,300

