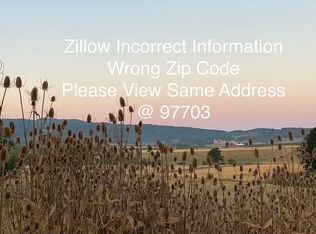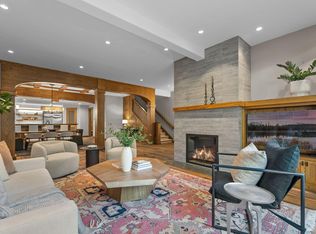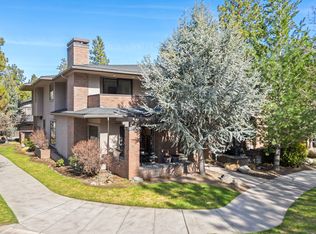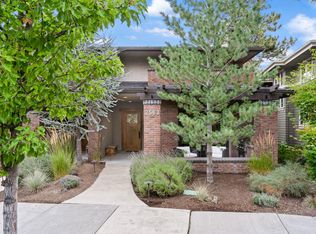Sold for $1,325,000 on 11/01/24
$1,325,000
2561 NW Crossing Dr, Bend, OR 97703
3beds
2,977sqft
Townhouse
Built in 2008
3,049 Square Feet Lot
$1,295,800 Zestimate®
$445/sqft
$3,994 Estimated rent
Home value
$1,295,800
$1.18M - $1.43M
$3,994/mo
Zestimate® history
Loading...
Owner options
Explore your selling options
What's special
Sophisticated NW Contemporary, Rick Wright designed, Norman built using ICF construction, townhome in Northwest Crossing with three master suites. Live and play just steps from Compass Park, NWX dining, shopping, farmer market, biking and hiking trails, Discovery Park, and schools. Golfing and Mt Bachelor skiing are just a short drive away as well.
Spacious 2977 SF of high-end craftsmanship. Amazing reclaimed wood floors, updated Thermador pro-level kitchen, pantry, butler kitchen with sous vide sink, large open living spaces. Huge master suite with sitting or exercise area overlooking Compass Park.
Two additional bedrooms both en suite, offering private heated paver patios. Loft with flex space for home office or workout area.
Updated carpet, paint, tile, appliances, Nest thermostats, internet connectivity, my Q garage door opener, and lighting. Blending the best of what was built and updated with modern connected house features. Oversized two car garage with Level 2 BEV Charger, 18g metal cabinets, and central vacuum. Outdoor patio with built in gas IR BBQ for entertaining.
ICF Construction (concrete separation walls), offers quiet townhome living and excellent heating and cooling efficiently year round.
Facts & features
Interior
Bedrooms & bathrooms
- Bedrooms: 3
- Bathrooms: 4
- Full bathrooms: 3
- 1/2 bathrooms: 1
Heating
- Forced air, Gas
Cooling
- Central
Appliances
- Included: Dishwasher, Garbage disposal, Range / Oven, Refrigerator
- Laundry: In Unit
Features
- Flooring: Tile, Carpet, Hardwood
- Has fireplace: Yes
- Furnished: Yes
Interior area
- Total interior livable area: 2,977 sqft
Property
Parking
- Total spaces: 2
- Parking features: Garage - Attached
Features
- Exterior features: Stucco, Wood, Brick, Cement / Concrete
- Has view: Yes
- View description: Park
Lot
- Size: 3,049 sqft
Details
- Parcel number: 171136AC04701
Construction
Type & style
- Home type: Townhouse
Materials
- Roof: Composition
Condition
- Year built: 2008
Community & neighborhood
Location
- Region: Bend
Other
Other facts
- Balcony
- Cooling System: Air Conditioning
- Laundry: In Unit
- Parking Type: Garage
- Utilities included in rent
Price history
| Date | Event | Price |
|---|---|---|
| 11/1/2024 | Sold | $1,325,000-7%$445/sqft |
Source: Public Record | ||
| 12/11/2023 | Listing removed | $1,425,000$479/sqft |
Source: | ||
| 12/1/2023 | Pending sale | $1,425,000$479/sqft |
Source: | ||
| 10/26/2023 | Listed for sale | $1,425,000+9.6%$479/sqft |
Source: | ||
| 12/16/2021 | Listing removed | -- |
Source: Zillow Rental Manager | ||
Public tax history
| Year | Property taxes | Tax assessment |
|---|---|---|
| 2024 | $7,746 +7.9% | $462,640 +6.1% |
| 2023 | $7,181 +4% | $436,090 |
| 2022 | $6,907 +2.9% | $436,090 +6.1% |
Find assessor info on the county website
Neighborhood: Summit West
Nearby schools
GreatSchools rating
- 9/10High Lakes Elementary SchoolGrades: K-5Distance: 0.2 mi
- 6/10Pacific Crest Middle SchoolGrades: 6-8Distance: 0.8 mi
- 10/10Summit High SchoolGrades: 9-12Distance: 0.6 mi
Schools provided by the listing agent
- Elementary: High Lakes Elem
- Middle: Pacific Crest Middle
- High: Summit High
Source: The MLS. This data may not be complete. We recommend contacting the local school district to confirm school assignments for this home.

Get pre-qualified for a loan
At Zillow Home Loans, we can pre-qualify you in as little as 5 minutes with no impact to your credit score.An equal housing lender. NMLS #10287.
Sell for more on Zillow
Get a free Zillow Showcase℠ listing and you could sell for .
$1,295,800
2% more+ $25,916
With Zillow Showcase(estimated)
$1,321,716


