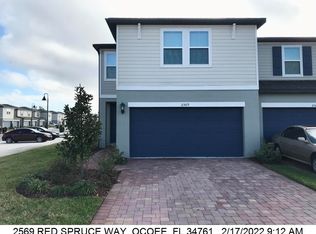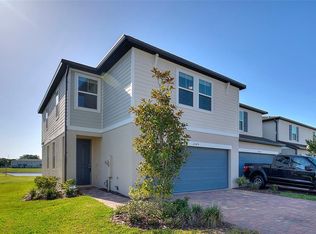Sold for $375,000 on 03/18/24
$375,000
2561 Red Spruce Way, Ocoee, FL 34761
3beds
1,570sqft
Townhouse
Built in 2021
2,561 Square Feet Lot
$350,500 Zestimate®
$239/sqft
$2,322 Estimated rent
Home value
$350,500
$333,000 - $368,000
$2,322/mo
Zestimate® history
Loading...
Owner options
Explore your selling options
What's special
Welcome to your new abode! This inviting 3 bedroom,2.5 bathroom townhome offers an ideal blend of comfort, convenience, and modern living in the heart of Ocoee. As you step inside, you'll be greeted by an airy and spacious living area boasting high ceilings, large windows ad tile floors. The open-concept layout seamlessly connects the living, dining, and kitchen areas, making it perfect for both entertaining guests and enjoying quiet evenings at home. The well-appointed kitchen is a chef's dream, equipped with stainless steel appliances, ample cabinet spac and granite counter tops, offering both functionality and style. Upstairs, you'll find generously sized bedrooms. The master suite provides a peaceful retreat with its private ensuite. This townhome also features a private patio, community pool, dog park and access to the West Orange Trail with winds right through the community. Conveniently located near schools, parks, shopping centers and golf course, this residence offers easy access to everything you need while still providing a quiet oasis away from the hustle and bustle.
Zillow last checked: 8 hours ago
Listing updated: March 19, 2024 at 10:12am
Listing Provided by:
Brian Craib 407-404-8870,
OLDE TOWN BROKERS INC 407-425-5069
Bought with:
Eli Moraes Junior, 3449697
WRA BUSINESS & REAL ESTATE
Source: Stellar MLS,MLS#: O6161683 Originating MLS: Orlando Regional
Originating MLS: Orlando Regional

Facts & features
Interior
Bedrooms & bathrooms
- Bedrooms: 3
- Bathrooms: 3
- Full bathrooms: 2
- 1/2 bathrooms: 1
Primary bedroom
- Features: Walk-In Closet(s)
- Level: Second
- Dimensions: 16x13
Bedroom 1
- Features: Built-in Closet
- Level: Second
- Dimensions: 12x10
Bathroom 2
- Level: Second
- Dimensions: 12x10
Dining room
- Level: First
- Dimensions: 6x13
Kitchen
- Level: First
- Dimensions: 12x10
Living room
- Level: First
- Dimensions: 15x13
Heating
- Heat Pump
Cooling
- Central Air
Appliances
- Included: Dishwasher, Disposal, Electric Water Heater, Microwave, Range, Refrigerator
- Laundry: Inside, Laundry Room, Upper Level
Features
- Ceiling Fan(s), Eating Space In Kitchen, Kitchen/Family Room Combo, Living Room/Dining Room Combo, PrimaryBedroom Upstairs, Open Floorplan, Solid Surface Counters, Stone Counters, Thermostat
- Flooring: Carpet, Tile
- Doors: Sliding Doors
- Windows: Window Treatments
- Has fireplace: No
Interior area
- Total structure area: 2,076
- Total interior livable area: 1,570 sqft
Property
Parking
- Total spaces: 2
- Parking features: Garage - Attached
- Attached garage spaces: 2
Features
- Levels: One
- Stories: 1
Lot
- Size: 2,561 sqft
Details
- Parcel number: 282205321500790
- Zoning: PUD
- Special conditions: None
Construction
Type & style
- Home type: Townhouse
- Property subtype: Townhouse
Materials
- Block
- Foundation: Slab
- Roof: Shingle
Condition
- New construction: No
- Year built: 2021
Utilities & green energy
- Sewer: Public Sewer
- Water: Public
- Utilities for property: BB/HS Internet Available, Cable Available, Electricity Connected, Public, Street Lights, Water Connected
Community & neighborhood
Community
- Community features: Dog Park, Playground, Pool
Location
- Region: Ocoee
- Subdivision: GREENS/FRST LAKE PH 1
HOA & financial
HOA
- Has HOA: Yes
- HOA fee: $165 monthly
- Amenities included: Playground, Pool
- Services included: Community Pool, Maintenance Grounds
- Association name: Sonia Nieves
- Association phone: 407-327-5824
- Second association name: Home River Grouop
Other fees
- Pet fee: $0 monthly
Other financial information
- Total actual rent: 0
Other
Other facts
- Listing terms: Cash,Conventional,FHA,VA Loan
- Ownership: Fee Simple
- Road surface type: Asphalt
Price history
| Date | Event | Price |
|---|---|---|
| 9/15/2025 | Listing removed | $2,550$2/sqft |
Source: Stellar MLS #S5132622 | ||
| 8/14/2025 | Listed for rent | $2,550$2/sqft |
Source: Stellar MLS #S5132622 | ||
| 3/18/2024 | Sold | $375,000-2.6%$239/sqft |
Source: | ||
| 1/31/2024 | Pending sale | $384,900$245/sqft |
Source: | ||
| 12/11/2023 | Price change | $384,900-0.8%$245/sqft |
Source: | ||
Public tax history
| Year | Property taxes | Tax assessment |
|---|---|---|
| 2024 | $4,217 +3.4% | $264,604 +3% |
| 2023 | $4,077 +3.3% | $256,897 +3% |
| 2022 | $3,948 +229.2% | $249,415 +523.5% |
Find assessor info on the county website
Neighborhood: 34761
Nearby schools
GreatSchools rating
- 7/10Prairie Lake ElementaryGrades: PK-5Distance: 2.3 mi
- 5/10Ocoee Middle SchoolGrades: 6-8Distance: 2.7 mi
- 3/10Ocoee High SchoolGrades: 9-12Distance: 1.1 mi
Get a cash offer in 3 minutes
Find out how much your home could sell for in as little as 3 minutes with a no-obligation cash offer.
Estimated market value
$350,500
Get a cash offer in 3 minutes
Find out how much your home could sell for in as little as 3 minutes with a no-obligation cash offer.
Estimated market value
$350,500

