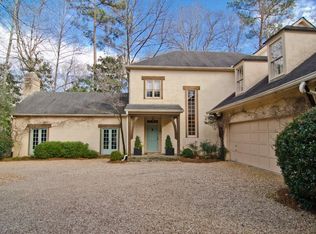Closed
$1,362,000
2561 Red Valley Rd NW, Atlanta, GA 30305
4beds
4,498sqft
Single Family Residence, Residential
Built in 1964
1.15 Acres Lot
$1,336,100 Zestimate®
$303/sqft
$10,448 Estimated rent
Home value
$1,336,100
$1.22M - $1.46M
$10,448/mo
Zestimate® history
Loading...
Owner options
Explore your selling options
What's special
**"Highest and Best" offers from all potential buyers due by Sunday evening. Seller will then review and accept the best offer on Monday morning.** This 1.15- acre property is situated in desirable Haynes Manor on a picturesque culdesac, walking distance to Atlanta Memorial Park, Bobby Jones Golf Course, Northside Trail Beltline, and Bitsy Grant Tennis Center, and just a short drive to shopping, medical, schools and popular dining establishments! The seller's change in plans has created an outstanding opportunity for the next owner to renovate the existing home or proceed with the building permit and plans (included) for a stunning new home by Rodolfo Castro. NOTE THAT MINOR RENOVATIONS ARE UNDERWAY TO MAKE THE HOME HABITABLE. THE CURRENT PRICE IS FOR THE CURRENT CONDITION AND THE PRICE WILL BE INCREASED WEEKLY BASED ON THE WORK COMPLETED. For those seeking a manageable renovation project, this lovely home can easily be brought back to its prime! It offers a wonderful floorplan with the perfect combination of understated elegance and casual living. Highlighted with fine architectural details like detailed moldings and beautiful hardwood floors, the interior spaces feature light-filled rooms perfectly suited for both relaxing and entertaining. Main level living provides a spacious primary suite, living room, fireside family room, dining room, kitchen and laundry. Two oversized bedrooms with renovated ensuite bathrooms are found upstairs. Additional living space and abundant storage are found in the partially finished, daylight terrace level. You can choose either a simple renovation or a more significant renovation and expansion of the home with architectural plans by Castro Design Studio.
Zillow last checked: 8 hours ago
Listing updated: April 29, 2025 at 12:52pm
Listing Provided by:
Ben Hirsh,
Hirsh Real Estate Buckhead.com michelle@buckhead.com
Bought with:
Elizabeth Marshall, 423339
HOME Luxury Real Estate
Source: FMLS GA,MLS#: 7527177
Facts & features
Interior
Bedrooms & bathrooms
- Bedrooms: 4
- Bathrooms: 6
- Full bathrooms: 4
- 1/2 bathrooms: 2
- Main level bathrooms: 2
- Main level bedrooms: 2
Primary bedroom
- Features: Master on Main
- Level: Master on Main
Bedroom
- Features: Master on Main
Primary bathroom
- Features: Shower Only
Dining room
- Features: Separate Dining Room
Kitchen
- Features: Pantry
Heating
- Central
Cooling
- Central Air
Appliances
- Included: Double Oven
- Laundry: Main Level
Features
- Entrance Foyer, Walk-In Closet(s)
- Flooring: Hardwood, Wood
- Windows: None
- Basement: Crawl Space,Daylight,Exterior Entry,Interior Entry,Partial
- Number of fireplaces: 2
- Fireplace features: Family Room, Living Room
- Common walls with other units/homes: No Common Walls
Interior area
- Total structure area: 4,498
- Total interior livable area: 4,498 sqft
Property
Parking
- Total spaces: 2
- Parking features: Carport
- Carport spaces: 2
Accessibility
- Accessibility features: None
Features
- Levels: Three Or More
- Patio & porch: Patio
- Exterior features: Private Yard
- Pool features: None
- Spa features: None
- Fencing: Back Yard
- Has view: Yes
- View description: Trees/Woods
- Waterfront features: None
- Body of water: None
Lot
- Size: 1.15 Acres
- Features: Back Yard, Cul-De-Sac, Front Yard
Details
- Additional structures: None
- Parcel number: 17 014400020645
- Other equipment: None
- Horse amenities: None
Construction
Type & style
- Home type: SingleFamily
- Architectural style: Ranch,Traditional
- Property subtype: Single Family Residence, Residential
Materials
- Brick 4 Sides
- Foundation: Slab
- Roof: Composition
Condition
- Fixer
- New construction: No
- Year built: 1964
Utilities & green energy
- Electric: 110 Volts, 220 Volts
- Sewer: Public Sewer
- Water: Public
- Utilities for property: Cable Available, Electricity Available, Natural Gas Available, Sewer Available, Water Available
Green energy
- Energy efficient items: None
- Energy generation: None
Community & neighborhood
Security
- Security features: Security System Owned
Community
- Community features: Golf, Near Beltline, Near Trails/Greenway, Park, Pickleball, Restaurant, Sidewalks, Street Lights, Tennis Court(s)
Location
- Region: Atlanta
- Subdivision: Hayne Manor
Other
Other facts
- Road surface type: Paved
Price history
| Date | Event | Price |
|---|---|---|
| 4/25/2025 | Sold | $1,362,000+4.8%$303/sqft |
Source: | ||
| 3/31/2025 | Pending sale | $1,300,000$289/sqft |
Source: | ||
| 3/21/2025 | Price change | $1,300,000-13.3%$289/sqft |
Source: | ||
| 2/21/2025 | Listed for sale | $1,500,000-3.2%$333/sqft |
Source: | ||
| 1/9/2023 | Listing removed | $1,550,000$345/sqft |
Source: | ||
Public tax history
| Year | Property taxes | Tax assessment |
|---|---|---|
| 2024 | $24,156 +28.3% | $590,040 |
| 2023 | $18,822 +20.5% | $590,040 +20.1% |
| 2022 | $15,615 +6.1% | $491,400 +7.3% |
Find assessor info on the county website
Neighborhood: Peachtree Battle Alliance
Nearby schools
GreatSchools rating
- 5/10Rivers Elementary SchoolGrades: PK-5Distance: 0.8 mi
- 6/10Sutton Middle SchoolGrades: 6-8Distance: 0.6 mi
- 8/10North Atlanta High SchoolGrades: 9-12Distance: 3.8 mi
Schools provided by the listing agent
- Elementary: E. Rivers
- Middle: Willis A. Sutton
- High: North Atlanta
Source: FMLS GA. This data may not be complete. We recommend contacting the local school district to confirm school assignments for this home.
Get a cash offer in 3 minutes
Find out how much your home could sell for in as little as 3 minutes with a no-obligation cash offer.
Estimated market value$1,336,100
Get a cash offer in 3 minutes
Find out how much your home could sell for in as little as 3 minutes with a no-obligation cash offer.
Estimated market value
$1,336,100
