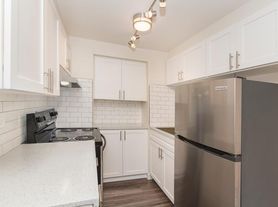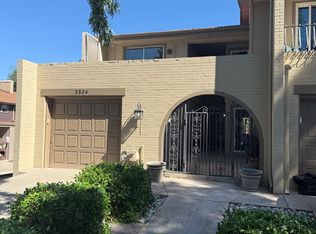Subject property has recently been remodeled, large lot 3 bedrooms, and 1 bathroom. The Landlord will be adding an second bathroom to basement, within 90 to 120 days from Tenant taking possession of the property.
12 Month Lease .
House for rent
Accepts Zillow applications
$2,250/mo
2561 W Dartmouth Ave, Denver, CO 80236
3beds
1,311sqft
Price may not include required fees and charges.
Single family residence
Available now
No pets
-- A/C
In unit laundry
-- Parking
Forced air
What's special
- 15 days
- on Zillow |
- -- |
- -- |
Travel times
Facts & features
Interior
Bedrooms & bathrooms
- Bedrooms: 3
- Bathrooms: 1
- Full bathrooms: 1
Heating
- Forced Air
Appliances
- Included: Dishwasher, Dryer, Oven, Refrigerator, Washer
- Laundry: In Unit
Features
- Flooring: Carpet, Tile
Interior area
- Total interior livable area: 1,311 sqft
Property
Parking
- Details: Contact manager
Features
- Exterior features: Heating system: Forced Air
Details
- Parcel number: 0532112022000
Construction
Type & style
- Home type: SingleFamily
- Property subtype: Single Family Residence
Community & HOA
Location
- Region: Denver
Financial & listing details
- Lease term: 1 Year
Price history
| Date | Event | Price |
|---|---|---|
| 8/13/2025 | Listed for rent | $2,250$2/sqft |
Source: Zillow Rentals | ||
| 7/15/2025 | Sold | $700,000-17.6%$534/sqft |
Source: | ||
| 6/26/2025 | Contingent | $850,000$648/sqft |
Source: | ||
| 6/1/2025 | Pending sale | $850,000$648/sqft |
Source: | ||
| 5/27/2025 | Price change | $850,000-5.6%$648/sqft |
Source: | ||

