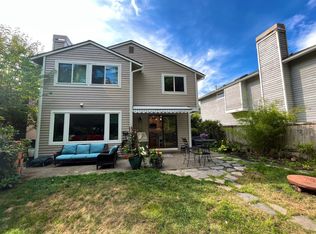Featuring the Klahanie Willows home, located near great schools, with a 5 minute walk from Mountain View park, tennis courts, pickleball courts, swimming pools, playground & spectacular Yellow Lake trail. Home features an open floor plan with spacious 3 bedrooms upstairs, an office/4th bedroom on the main, 3 bathrooms, and a 3-car garage! The master features a huge walk-in closet, and a large full bath, situated away from 2 additional secondary bedrooms. You will enjoy the home with high vaulted ceiling living room that welcomes you into the home. Community has several nearby beautiful parks and play areas that easily accommodate your everyday and entertainment needs. The home is within walking distance from elementary and middle schools, and the neighborhood comes alive with the laughter of families enjoying this beautiful setting.
The home features a separate utility room, new natural gas furnace and centralized air conditioning. It has a reverse osmosis water filtration unit installed for your convenience, an irrigation system for lawn watering, an exterior natural gas connection for a grill and all the appliances will stay.
The home has brand new interior paint, has been professionally cleaned, and is ready to move in!
Available August 24, 2025. This won't last! We will be house showing on 8/22, 8/23, and 8/24. We will review applications after showing dates.
Background check, and credit check is required. Very good credit score and evidence of income proof by most recent pay stubs (3 months' income and annual income 2X over annual rent) is required. No past eviction(s). minimum 1-year lease. No smoking or vaping of any kind. We do not accept portable screening reports. Renter's insurance is required.
Tenant is responsible for utilities - garbage, water, gas and electric, and lawn maintenance. Landlord will pay HOA dues.
First month's rent and security deposit (one month rental) is due at signing.
Pets is case by case with non-refundable $500/pet deposit. Pet rental fee - $50 per month, per pet in addition to rent.
House for rent
Accepts Zillow applications
$4,100/mo
25611 SE 42nd Way, Issaquah, WA 98029
4beds
2,280sqft
Price may not include required fees and charges.
Single family residence
Available Sun Aug 24 2025
Cats, small dogs OK
Central air
In unit laundry
Attached garage parking
Natural gas, forced air
What's special
Open floor planCentralized air conditioningIrrigation systemHuge walk-in closetNew natural gas furnaceBrand new interior paintSeparate utility room
- 11 hours
- on Zillow |
- -- |
- -- |
Travel times
Facts & features
Interior
Bedrooms & bathrooms
- Bedrooms: 4
- Bathrooms: 3
- Full bathrooms: 3
Heating
- Natural Gas, Forced Air
Cooling
- Central Air
Appliances
- Included: Dishwasher, Dryer, Freezer, Microwave, Oven, Refrigerator, Washer
- Laundry: In Unit
Features
- Walk In Closet
- Flooring: Carpet, Hardwood, Tile
Interior area
- Total interior livable area: 2,280 sqft
Property
Parking
- Parking features: Attached, Garage, Off Street
- Has attached garage: Yes
- Details: Contact manager
Features
- Exterior features: Electricity not included in rent, Garbage not included in rent, Gas not included in rent, Heating system: Forced Air, Heating: Gas, Irrigation System, Reverse Osmosis water filtration, Walk In Closet, Water not included in rent
- Fencing: Fenced Yard
Details
- Parcel number: 3905080010
Construction
Type & style
- Home type: SingleFamily
- Property subtype: Single Family Residence
Community & HOA
Location
- Region: Issaquah
Financial & listing details
- Lease term: 6 Month
Price history
| Date | Event | Price |
|---|---|---|
| 8/18/2025 | Listed for rent | $4,100+3.8%$2/sqft |
Source: Zillow Rentals | ||
| 10/2/2024 | Listing removed | $3,950$2/sqft |
Source: Zillow Rentals | ||
| 9/22/2024 | Listed for rent | $3,950$2/sqft |
Source: Zillow Rentals | ||
| 12/17/2019 | Sold | $800,000+52.1%$351/sqft |
Source: | ||
| 5/24/2013 | Sold | $526,000+7.3%$231/sqft |
Source: | ||
![[object Object]](https://photos.zillowstatic.com/fp/42414792f754b05505be328c04f39699-p_i.jpg)
