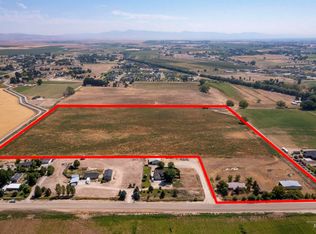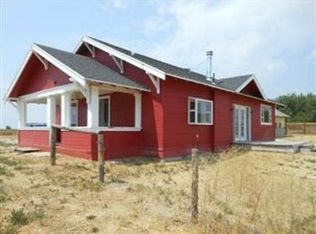Sold
Price Unknown
25614 Ember Rd, Middleton, ID 83644
3beds
3baths
1,787sqft
Single Family Residence
Built in 1998
2 Acres Lot
$862,700 Zestimate®
$--/sqft
$2,780 Estimated rent
Home value
$862,700
$785,000 - $940,000
$2,780/mo
Zestimate® history
Loading...
Owner options
Explore your selling options
What's special
Discover your dream countryside retreat in Middleton, Idaho, featuring a breathtaking residence on a vast 2-acre lot, complete with a luxurious in-ground salt water swimming pool. Your agricultural aspirations come to life with ample space for chickens and animals, while the majestic views of Bogus Basin serve as a daily backdrop. This charming home boasts 3 cozy upstairs bedrooms, 2.5 bathrooms, newly installed plush carpeting, durable LVP flooring, and an expansive 36x48 shop for all your hobbies and storage needs. Dual driveway entrances ensure easy access to this slice of rural paradise, making it a perfect blend of comfort and convenience.
Zillow last checked: 8 hours ago
Listing updated: February 07, 2025 at 09:21am
Listed by:
Kelli Ryan 208-606-5080,
Silvercreek Realty Group,
Tammy Higgins 208-869-3180,
Silvercreek Realty Group
Bought with:
Rick Larsen
Keller Williams Realty Boise
Source: IMLS,MLS#: 98929061
Facts & features
Interior
Bedrooms & bathrooms
- Bedrooms: 3
- Bathrooms: 3
- Main level bathrooms: 1
Primary bedroom
- Level: Upper
Bedroom 2
- Level: Upper
Bedroom 3
- Level: Upper
Dining room
- Level: Main
Kitchen
- Level: Main
Living room
- Level: Main
Heating
- Forced Air, Propane, Other
Cooling
- Central Air
Appliances
- Included: Water Heater, Gas Water Heater, Dishwasher, Disposal, Microwave, Oven/Range Freestanding, Refrigerator, Other, Washer, Dryer, Water Softener Owned
Features
- Workbench, Bath-Master, Formal Dining, Double Vanity, Walk-In Closet(s), Breakfast Bar, Laminate Counters, Number of Baths Main Level: 1, Number of Baths Upper Level: 2
- Flooring: Concrete, Carpet, Laminate
- Doors: Drivethrough Door(s)
- Windows: Skylight(s)
- Has basement: No
- Has fireplace: Yes
- Fireplace features: Pellet Stove
Interior area
- Total structure area: 1,787
- Total interior livable area: 1,787 sqft
- Finished area above ground: 1,787
- Finished area below ground: 0
Property
Parking
- Total spaces: 2
- Parking features: Attached, RV Access/Parking
- Attached garage spaces: 2
Features
- Levels: Two
- Pool features: In Ground
- Spa features: Heated
- Fencing: Partial
- Has view: Yes
Lot
- Size: 2 Acres
- Dimensions: 367 x 237
- Features: 1 - 4.99 AC, Garden, Views, Chickens, Auto Sprinkler System
Details
- Additional structures: Shop, Shed(s)
- Parcel number: 37525010A0
Construction
Type & style
- Home type: SingleFamily
- Property subtype: Single Family Residence
Materials
- Frame, Wood Siding
- Foundation: Crawl Space
- Roof: Composition
Condition
- Year built: 1998
Utilities & green energy
- Sewer: Septic Tank
- Water: Well
- Utilities for property: Electricity Connected, Water Connected
Community & neighborhood
Location
- Region: Middleton
Other
Other facts
- Listing terms: Cash,Conventional,FHA
- Ownership: Fee Simple
Price history
Price history is unavailable.
Public tax history
| Year | Property taxes | Tax assessment |
|---|---|---|
| 2025 | -- | $659,300 +3.7% |
| 2024 | $2,763 -6.8% | $635,800 -0.9% |
| 2023 | $2,963 -4.3% | $641,800 -6% |
Find assessor info on the county website
Neighborhood: 83644
Nearby schools
GreatSchools rating
- 7/10Middleton Heights Elementary SchoolGrades: PK-5Distance: 2.6 mi
- NAMiddleton Middle SchoolGrades: 6-8Distance: 3.1 mi
- 8/10Middleton High SchoolGrades: 9-12Distance: 3.1 mi
Schools provided by the listing agent
- Elementary: Middleton Heights
- Middle: Middleton Jr
- High: Middleton
- District: Middleton School District #134
Source: IMLS. This data may not be complete. We recommend contacting the local school district to confirm school assignments for this home.

