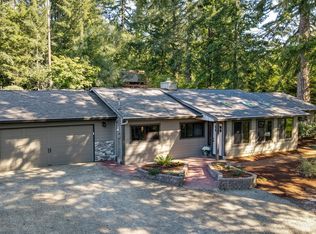Enjoy a slice of heaven on this one of a kind 19.70 acre farm! One level light + bright custom built home! Views out of most windows! There is a separate entrance to guest suite which has a living area, bath, bedroom + kitchenette. Composite decking. 864sf Shop has lighting, heat, electrical service + unfinished loft. 1000sf "Lean to" has covered parking. Greenhouse/"She Shed." Lots of additional area to park your toys! Fenced, mature landscaping, cedar trees, pond. Should be easy farm deferral. https://vimeopro.com/user95921626/25614-s-ridge-rd-beavercreek https://tto.maps.arcgis.com/apps/MapSeries/index.html?appid=8484c2876eaa4d6196a106688521bcf2
This property is off market, which means it's not currently listed for sale or rent on Zillow. This may be different from what's available on other websites or public sources.
