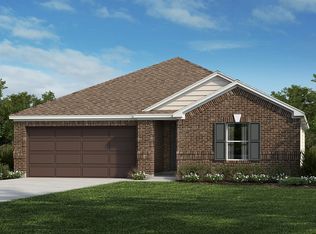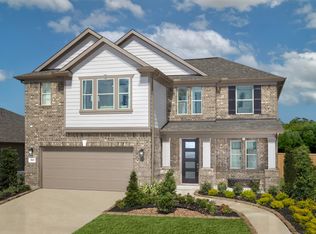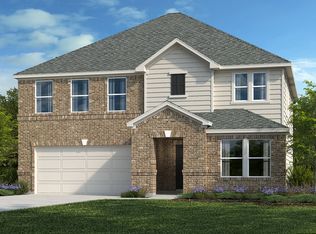This charming, single-story home showcases a welcoming front porch for enjoying the outdoors. Inside, discover an open floor plan with a spacious great room, which is perfect for entertaining. A versatile Flex Space is ideal for a home office or play area. The kitchen boasts a large island for meal prep and casual dining. Retreat to the primary bedroom, which features a generous walk-in closet. This home provides the ideal blend of functionality and style for modern living. See sales counselor for approximate timing required for move-in ready homes.
This property is off market, which means it's not currently listed for sale or rent on Zillow. This may be different from what's available on other websites or public sources.


