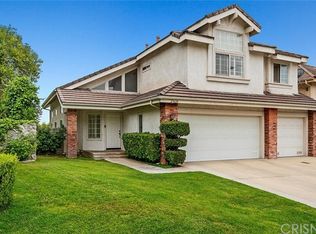Sold for $1,200,000
Listing Provided by:
Alfredo Manzano DRE #01263706 661-212-1300,
Platinum Real Estate Vip,
Cristian Manzano DRE #02241516,
Platinum Real Estate Vip
Bought with: Sotheby's International Realty
$1,200,000
25614 Wolfe Cir, Stevenson Ranch, CA 91381
4beds
2,363sqft
Single Family Residence
Built in 1993
6,133 Square Feet Lot
$1,105,000 Zestimate®
$508/sqft
$4,666 Estimated rent
Home value
$1,105,000
$1.05M - $1.17M
$4,666/mo
Zestimate® history
Loading...
Owner options
Explore your selling options
What's special
Welcome to this beautifully updated four-bedroom, three-bathroom pool home, perfectly situated on a quiet cul-de-sac in the highly desirable community of Stevenson Ranch. From the moment you step inside, you’ll be greeted by an abundance of natural light featuring vaulted ceilings, abundant windows, and a thoughtfully designed open floor plan that blends comfort with functionality. The main level offers a spacious living room, a dining area, and a cozy family room—ideal for both everyday living and entertaining guests. A versatile downstairs bedroom and full bathroom provide the perfect space for a home office or guest suite. The recently updated kitchen is a chef’s delight, complete with new quartz countertops, a stylish tile backsplash, center island, and brand new stainless steel appliances including a refrigerator, stove cooktop, oven, microwave, and dishwasher. A large garden window fills the space with natural light and offers a stunning view of the sparkling pool. Upstairs, the expansive primary suite is a private retreat, featuring a charming brick fireplace, a spacious sitting area, and a beautifully updated ensuite bathroom with new tile flooring and quartz countertops. Additional upgrades throughout the home include brand new vinyl flooring, new baseboards, fresh interior paint, updated fixtures and hardware, a Nest thermostat, ceiling fans, modern vanity mirrors, new plumbing fixtures, and a tankless water heater for added efficiency. Step outside to enjoy a spacious backyard with mountain views, a built-in BBQ, and a shimmering pool perfect for summer gatherings. The front yard is freshly landscaped with new sod, enhancing the home’s curb appeal. Convenient features include an indoor laundry room and an attached two-car garage. Enjoy easy access to freeways, top-rated schools, scenic parks, hiking trails, shopping, dining, and entertainment.
With a low HOA, no Mello Roos, and a location that perfectly balances tranquility and convenience—this home truly has it all. Welcome home!
Zillow last checked: 8 hours ago
Listing updated: June 05, 2025 at 10:04am
Listing Provided by:
Alfredo Manzano DRE #01263706 661-212-1300,
Platinum Real Estate Vip,
Cristian Manzano DRE #02241516,
Platinum Real Estate Vip
Bought with:
Alisandra Morisi, DRE #02087352
Sotheby's International Realty
Source: CRMLS,MLS#: SR25091185 Originating MLS: California Regional MLS
Originating MLS: California Regional MLS
Facts & features
Interior
Bedrooms & bathrooms
- Bedrooms: 4
- Bathrooms: 3
- Full bathrooms: 3
- Main level bathrooms: 1
- Main level bedrooms: 1
Bedroom
- Features: Bedroom on Main Level
Bathroom
- Features: Full Bath on Main Level, Remodeled, Separate Shower, Tub Shower
Kitchen
- Features: Kitchen Island
Heating
- Central
Cooling
- Central Air
Appliances
- Included: Dishwasher, Gas Cooktop, Refrigerator
- Laundry: Inside, Laundry Room
Features
- High Ceilings, Open Floorplan, Quartz Counters, Recessed Lighting, Bedroom on Main Level
- Flooring: Tile, Vinyl
- Has fireplace: Yes
- Fireplace features: Living Room, Primary Bedroom
- Common walls with other units/homes: No Common Walls
Interior area
- Total interior livable area: 2,363 sqft
Property
Parking
- Total spaces: 2
- Parking features: Garage Faces Front, Garage
- Attached garage spaces: 2
Features
- Levels: Two
- Stories: 2
- Entry location: Ground
- Patio & porch: Open, Patio
- Has private pool: Yes
- Pool features: In Ground, Private
- Has spa: Yes
- Spa features: In Ground, Private
- Fencing: Block
- Has view: Yes
- View description: Neighborhood
Lot
- Size: 6,133 sqft
- Features: Back Yard, Cul-De-Sac
Details
- Parcel number: 2826054009
- Zoning: LCA25*
- Special conditions: Standard
Construction
Type & style
- Home type: SingleFamily
- Architectural style: Traditional
- Property subtype: Single Family Residence
Materials
- Foundation: Slab
- Roof: Tile
Condition
- Updated/Remodeled
- New construction: No
- Year built: 1993
Utilities & green energy
- Sewer: Public Sewer
- Water: Public
Community & neighborhood
Security
- Security features: Carbon Monoxide Detector(s), Smoke Detector(s)
Community
- Community features: Suburban
Location
- Region: Stevenson Ranch
- Subdivision: The Highlands (High)
HOA & financial
HOA
- Has HOA: Yes
- HOA fee: $39 monthly
- Amenities included: Call for Rules
- Association name: Stevenson Ranch Community
- Association phone: 661-795-6069
Other
Other facts
- Listing terms: Cash,Cash to New Loan,Conventional,FHA,VA Loan
Price history
| Date | Event | Price |
|---|---|---|
| 6/5/2025 | Sold | $1,200,000+0.1%$508/sqft |
Source: | ||
| 5/30/2025 | Pending sale | $1,199,000$507/sqft |
Source: | ||
| 4/30/2025 | Contingent | $1,199,000$507/sqft |
Source: | ||
| 4/25/2025 | Listed for sale | $1,199,000+44.3%$507/sqft |
Source: | ||
| 6/25/2024 | Sold | $831,000+201.1%$352/sqft |
Source: Public Record Report a problem | ||
Public tax history
| Year | Property taxes | Tax assessment |
|---|---|---|
| 2025 | $13,443 +82.9% | $958,800 +108.6% |
| 2024 | $7,350 +2.9% | $459,718 +2% |
| 2023 | $7,142 +1.9% | $450,705 +2% |
Find assessor info on the county website
Neighborhood: 91381
Nearby schools
GreatSchools rating
- 8/10Pico Canyon Elementary SchoolGrades: K-6Distance: 0.5 mi
- 8/10Rancho Pico Junior High SchoolGrades: 7-8Distance: 1.1 mi
- 10/10West Ranch High SchoolGrades: 9-12Distance: 1.3 mi
Get a cash offer in 3 minutes
Find out how much your home could sell for in as little as 3 minutes with a no-obligation cash offer.
Estimated market value$1,105,000
Get a cash offer in 3 minutes
Find out how much your home could sell for in as little as 3 minutes with a no-obligation cash offer.
Estimated market value
$1,105,000
