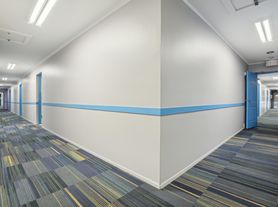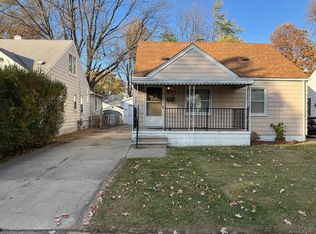So much NEW! This Madison Heights Brick Ranch features a New Roof (2025), New Flooring (2025), New Interior Paint (2025), and ALL New Appliances, Stove, Refrigerator, Microwave, and All-in-One Washer & Dryer (2025). Offering 3 bedrooms, updated bath (2025), and a spacious living room with bay window and Pella windows. Plus a newer 2-car garage (2023) with oversized driveway with cement. Sewer lines updated and the back yard fully fenced with a New Vinyl Privacy Fence. Move-in ready All information deemed reliable but not guaranteed.
Tanent pay all the utilities,water &trash
$ 200 cleaning fee non refundable
House for rent
Accepts Zillow applications
$1,850/mo
25615 Miracle Dr, Madison Heights, MI 48071
3beds
1,092sqft
Price may not include required fees and charges.
Single family residence
Available now
Cats, dogs OK
Central air
In unit laundry
Detached parking
Forced air
What's special
New vinyl privacy fenceUpdated bathPella windowsBay windowOversized driveway with cement
- 2 days |
- -- |
- -- |
Zillow last checked: 11 hours ago
Listing updated: December 04, 2025 at 11:06pm
Travel times
Facts & features
Interior
Bedrooms & bathrooms
- Bedrooms: 3
- Bathrooms: 1
- Full bathrooms: 1
Heating
- Forced Air
Cooling
- Central Air
Appliances
- Included: Dishwasher, Dryer, Freezer, Microwave, Oven, Refrigerator, Washer
- Laundry: In Unit
Features
- Flooring: Hardwood
- Furnished: Yes
Interior area
- Total interior livable area: 1,092 sqft
Property
Parking
- Parking features: Detached
- Details: Contact manager
Accessibility
- Accessibility features: Disabled access
Features
- Exterior features: Heating system: Forced Air
Details
- Parcel number: 2524408017
Construction
Type & style
- Home type: SingleFamily
- Property subtype: Single Family Residence
Community & HOA
Location
- Region: Madison Heights
Financial & listing details
- Lease term: 1 Year
Price history
| Date | Event | Price |
|---|---|---|
| 12/5/2025 | Listed for rent | $1,850$2/sqft |
Source: Zillow Rentals | ||
| 11/18/2025 | Sold | $190,000-10.4%$174/sqft |
Source: | ||
| 10/12/2025 | Pending sale | $212,000$194/sqft |
Source: | ||
| 9/22/2025 | Price change | $212,000-5.8%$194/sqft |
Source: | ||
| 9/6/2025 | Price change | $225,000+9.8%$206/sqft |
Source: | ||

