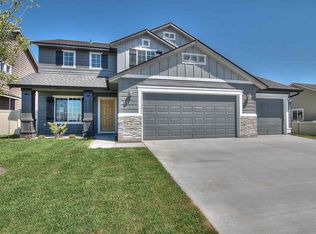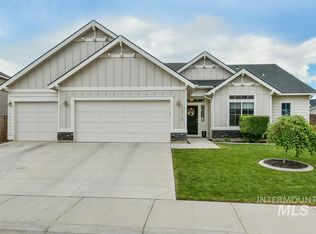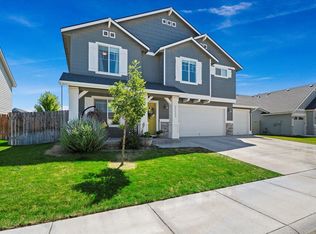Sold
Price Unknown
2562 N Iditarod Way, Kuna, ID 83634
5beds
3baths
2,538sqft
Single Family Residence
Built in 2018
7,405.2 Square Feet Lot
$468,400 Zestimate®
$--/sqft
$2,624 Estimated rent
Home value
$468,400
$440,000 - $501,000
$2,624/mo
Zestimate® history
Loading...
Owner options
Explore your selling options
What's special
Step inside this beautiful Kuna home where soaring 20-foot ceilings and expansive windows flood the living area with natural light. The open floor plan flows seamlessly into the kitchen and family spaces, creating an ideal setting for everyday living and entertaining. Enjoy cozy evenings by the fireplace or movie nights on the big screen with the projector in the family room. The spacious primary suite offers a true retreat with a large walk-in closet and dual vanities. With 5 bedrooms and 2.5 baths, there’s room for everyone to spread out. The kitchen features a generous island, stainless steel appliances, and a dining space that opens directly to the backyard. Out back, you’ll find a fully fenced yard with a thoughtful design that adds privacy while still letting in natural light—perfect for enjoying the outdoors without distraction. Fresh new carpet throughout gives the home a clean, move-in ready feel. Located in the desirable Arbor Ridge subdivision, close to schools, parks, and greenbelt paths.
Zillow last checked: 8 hours ago
Listing updated: October 24, 2025 at 09:33am
Listed by:
Sergio Sigmond 208-353-5292,
Silvercreek Realty Group
Bought with:
Julie Trout
THG Real Estate
Source: IMLS,MLS#: 98959650
Facts & features
Interior
Bedrooms & bathrooms
- Bedrooms: 5
- Bathrooms: 3
- Main level bedrooms: 1
Primary bedroom
- Level: Upper
- Area: 330
- Dimensions: 15 x 22
Bedroom 2
- Level: Upper
- Area: 168
- Dimensions: 14 x 12
Bedroom 3
- Level: Upper
- Area: 132
- Dimensions: 12 x 11
Bedroom 4
- Level: Main
- Area: 110
- Dimensions: 11 x 10
Bedroom 5
- Level: Upper
- Area: 132
- Dimensions: 11 x 12
Family room
- Level: Main
- Area: 288
- Dimensions: 18 x 16
Kitchen
- Level: Main
- Area: 153
- Dimensions: 17 x 9
Living room
- Level: Main
- Area: 308
- Dimensions: 22 x 14
Heating
- Forced Air, Natural Gas
Cooling
- Central Air
Appliances
- Included: Gas Water Heater, Tank Water Heater, Dishwasher, Disposal, Microwave, Oven/Range Freestanding
Features
- Bath-Master, Guest Room, Family Room, Double Vanity, Walk-In Closet(s), Breakfast Bar, Pantry, Kitchen Island, Laminate Counters, Number of Baths Upper Level: 2
- Flooring: Carpet, Laminate
- Has basement: No
- Has fireplace: Yes
- Fireplace features: Gas
Interior area
- Total structure area: 2,538
- Total interior livable area: 2,538 sqft
- Finished area above ground: 2,538
- Finished area below ground: 0
Property
Parking
- Total spaces: 3
- Parking features: Attached
- Attached garage spaces: 3
Features
- Levels: Two
- Fencing: Full,Metal
Lot
- Size: 7,405 sqft
- Features: Standard Lot 6000-9999 SF, Garden, Irrigation Available, Sidewalks, Full Sprinkler System, Pressurized Irrigation Sprinkler System
Details
- Parcel number: R0501690100
- Zoning: City of Kuna R-4
Construction
Type & style
- Home type: SingleFamily
- Property subtype: Single Family Residence
Materials
- Brick, Frame, Wood Siding
- Foundation: Crawl Space
- Roof: Composition
Condition
- Year built: 2018
Utilities & green energy
- Water: Public
- Utilities for property: Sewer Connected
Community & neighborhood
Location
- Region: Kuna
- Subdivision: Arbor Ridge (Kuna)
HOA & financial
HOA
- Has HOA: Yes
- HOA fee: $150 annually
Other
Other facts
- Listing terms: Cash,Conventional,FHA,USDA Loan,VA Loan
- Ownership: Fee Simple,Fractional Ownership: No
- Road surface type: Paved
Price history
Price history is unavailable.
Public tax history
| Year | Property taxes | Tax assessment |
|---|---|---|
| 2024 | $1,975 -27.4% | $456,300 +3.1% |
| 2023 | $2,719 +8.6% | $442,500 -21.8% |
| 2022 | $2,504 -5.1% | $565,900 +34.5% |
Find assessor info on the county website
Neighborhood: 83634
Nearby schools
GreatSchools rating
- 8/10Silver Trail Elementary SchoolGrades: PK-5Distance: 1.1 mi
- 3/10Kuna Middle SchoolGrades: 6-8Distance: 1.2 mi
- 2/10Kuna High SchoolGrades: 9-12Distance: 1 mi
Schools provided by the listing agent
- Elementary: Silver Trail
- Middle: Kuna
- High: Kuna
- District: Kuna School District #3
Source: IMLS. This data may not be complete. We recommend contacting the local school district to confirm school assignments for this home.


