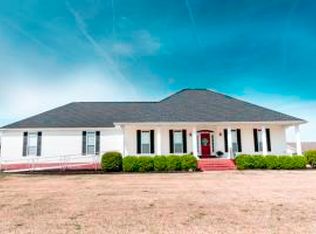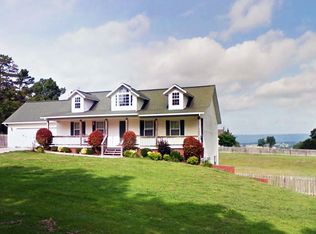Beautiful Traditional style home on a level .96 of an acre lot with a gorgeous view of Gaither Mt.; black decorative iron fence around the back yard; very large rooms with hardwood floors; family room has a unique hardwood and tile floor; french doors; master bedroom; closet & master bath is very large with french doors to patio; kitchen has tons of cabinets & storage; gas fireplace in formal living & dining room; large covered porch.
This property is off market, which means it's not currently listed for sale or rent on Zillow. This may be different from what's available on other websites or public sources.

