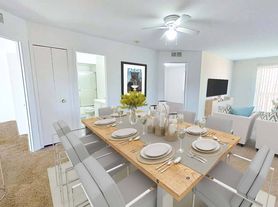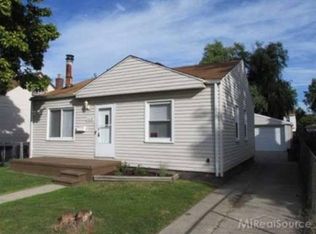This beautifully updated 3 bedroom 1 bath ranch with first floor laundry in the Warren Woods school district combines modern style with everyday comfort and is clean and ready for move in. This home offers a bright living room that features a large picture window and flows into the charming dining area. Then you walk into the updated kitchen with stainless steel appliances, white shaker cabinets, open wood shelving, and a classic white subway tile backsplash. Enjoy the central air in the summers along with the large fully fenced in backyard and large 2 car garage. The bright and open layout creates a warm, welcoming feel throughout. Perfectly situated near schools, shops, and major expressways, this home offers both style and practicality in a prime Warren location. Total move in is $4500 (first months rent $1,700 + security deposit $2550 + non refundable cleaning fee $250.00 = $4500). Applicants must have a verifiable monthly income 3x the rent and pass a background check (no felonies and no evictions). Total fee to apply is $50 - $25 for the application and $25 for the background/credit check. **NO PETS**
House for rent
$1,700/mo
25620 Tecla Ave, Warren, MI 48089
3beds
1,000sqft
Price may not include required fees and charges.
Singlefamily
Available now
No pets
Central air
Common area laundry
2 Parking spaces parking
Natural gas, forced air
What's special
Bright and open layoutUpdated kitchenLarge picture windowCentral airWarm welcoming feelStainless steel appliancesWhite shaker cabinets
- 1 day |
- -- |
- -- |
Travel times
Zillow can help you save for your dream home
With a 6% savings match, a first-time homebuyer savings account is designed to help you reach your down payment goals faster.
Offer exclusive to Foyer+; Terms apply. Details on landing page.
Facts & features
Interior
Bedrooms & bathrooms
- Bedrooms: 3
- Bathrooms: 1
- Full bathrooms: 1
Heating
- Natural Gas, Forced Air
Cooling
- Central Air
Appliances
- Included: Dishwasher, Dryer, Microwave, Range, Refrigerator, Washer
- Laundry: Common Area, In Unit
Interior area
- Total interior livable area: 1,000 sqft
Property
Parking
- Total spaces: 2
- Parking features: Covered
- Details: Contact manager
Features
- Stories: 1
- Exterior features: 2 Car, Architecture Style: Ranch Rambler, Common Area, Detached, Heating system: Forced Air, Heating: Gas, Pets - No, Roof Type: Asphalt
Details
- Parcel number: 121324428023
Construction
Type & style
- Home type: SingleFamily
- Architectural style: RanchRambler
- Property subtype: SingleFamily
Materials
- Roof: Asphalt
Condition
- Year built: 1951
Community & HOA
Location
- Region: Warren
Financial & listing details
- Lease term: 12 Months,11 Months Or Less,13-24 Months
Price history
| Date | Event | Price |
|---|---|---|
| 10/28/2025 | Listed for rent | $1,700$2/sqft |
Source: Realcomp II #20251049462 | ||
| 10/28/2025 | Listing removed | $1,700$2/sqft |
Source: Realcomp II #20251048890 | ||
| 10/27/2025 | Listed for rent | $1,700-29.2%$2/sqft |
Source: Realcomp II #20251048890 | ||
| 10/20/2025 | Sold | $160,000-3%$160/sqft |
Source: | ||
| 9/23/2025 | Pending sale | $165,000$165/sqft |
Source: | ||

