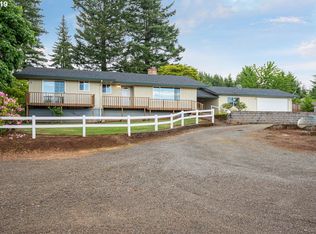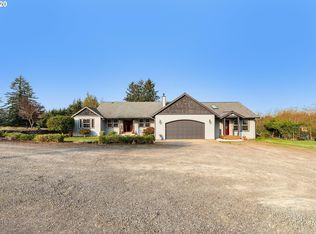Nestled into a peaceful setting, you will fall in love w/this inviting, well cared for home on 1.27 acres. Stay cozy all winter by the fireplace. Built-in lounges offer a great area to relax. Beautiful primary suite added in 2018. Huge private backyard has large patio great for entertaining! Also included are a heated studio & shop w/storage, Fenced garden w/fruit trees & berries. RV parking. Roof, gutters, siding,exterior paint,carpet,countertops,& septic tank, all replaced within last 5 years!
This property is off market, which means it's not currently listed for sale or rent on Zillow. This may be different from what's available on other websites or public sources.

