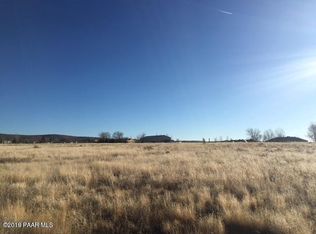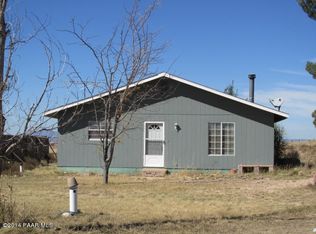BRAND NEW CONSTRUCTION HOME! COMPLETE AND READY TO MOVE IN. Nice split floorplan with beautiful Kitchen and Large living room. Master bedroom has his and hers LARGE closets. Ceiling fans in every room. Covered front and back porch on 1 ACRE of land. 30+ GPM wellDONT MISS this Value. 2 Year contractor Warranty.
This property is off market, which means it's not currently listed for sale or rent on Zillow. This may be different from what's available on other websites or public sources.

