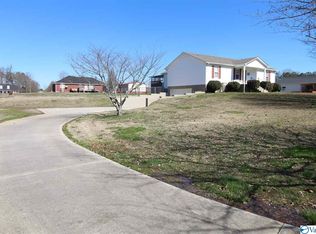Sold for $255,000
$255,000
25626 Lewter Rd, Ardmore, AL 35739
3beds
1,597sqft
Single Family Residence
Built in 1989
0.9 Acres Lot
$267,800 Zestimate®
$160/sqft
$1,658 Estimated rent
Home value
$267,800
$252,000 - $284,000
$1,658/mo
Zestimate® history
Loading...
Owner options
Explore your selling options
What's special
Come home to this beautifully remodeled home setting on just under a 1 acre lot. A maintenance free vinyl sided home with new back porch and coated chainlink fence with drive thru and two walk thru gates. The roof and central unit were both replaced in 2019. Inside are three bedrooms and two baths. All new paint, flooring, lighting, plumbing fixtures and hardware throughout. A nice open kitchen with new stainless appliances and granite counter tops. Both baths have been completely redone with all new tub, lighting, flooring and cabinetry. The master bath is all new with a walk in stand up tile shower, lighting, flooring and cabinet. All this homes needs is a new owner. Check it out today.
Zillow last checked: 8 hours ago
Listing updated: March 13, 2023 at 02:24pm
Listed by:
Curtis Burt 256-998-0404,
Newton Realty,
Clint Newton 256-777-6374,
Newton Realty
Bought with:
Verna Stephens, 97482
Dream Key
Source: ValleyMLS,MLS#: 1822271
Facts & features
Interior
Bedrooms & bathrooms
- Bedrooms: 3
- Bathrooms: 2
- Full bathrooms: 1
- 3/4 bathrooms: 1
Primary bedroom
- Features: Ceiling Fan(s), Carpet
- Level: First
- Area: 195
- Dimensions: 13 x 15
Bedroom 2
- Features: Ceiling Fan(s), Carpet
- Level: First
- Area: 132
- Dimensions: 12 x 11
Bedroom 3
- Features: Ceiling Fan(s), Carpet
- Level: First
- Area: 110
- Dimensions: 10 x 11
Kitchen
- Features: Eat-in Kitchen, Tile
- Level: First
- Area: 253
- Dimensions: 11 x 23
Living room
- Features: 10’ + Ceiling, Ceiling Fan(s), Laminate Floor, Vaulted Ceiling(s)
- Level: First
- Area: 396
- Dimensions: 22 x 18
Laundry room
- Features: Tile
- Level: First
- Area: 72
- Dimensions: 6 x 12
Heating
- Central 1
Cooling
- Central 1
Appliances
- Included: Dishwasher, Microwave, Range
Features
- Basement: Crawl Space
- Has fireplace: No
- Fireplace features: None
Interior area
- Total interior livable area: 1,597 sqft
Property
Features
- Levels: One
- Stories: 1
Lot
- Size: 0.90 Acres
Details
- Parcel number: 0103050000021.001
Construction
Type & style
- Home type: SingleFamily
- Architectural style: Ranch
- Property subtype: Single Family Residence
Condition
- New construction: No
- Year built: 1989
Utilities & green energy
- Sewer: Septic Tank
- Water: Public
Community & neighborhood
Location
- Region: Ardmore
- Subdivision: Metes And Bounds
Other
Other facts
- Listing agreement: Agency
Price history
| Date | Event | Price |
|---|---|---|
| 3/10/2023 | Sold | $255,000$160/sqft |
Source: | ||
| 2/24/2023 | Pending sale | $255,000$160/sqft |
Source: | ||
| 2/14/2023 | Contingent | $255,000$160/sqft |
Source: | ||
| 1/13/2023 | Price change | $255,000-1.5%$160/sqft |
Source: | ||
| 12/27/2022 | Price change | $259,000-2.2%$162/sqft |
Source: | ||
Public tax history
| Year | Property taxes | Tax assessment |
|---|---|---|
| 2024 | $544 -51.5% | $19,900 -46.8% |
| 2023 | $1,123 +201.9% | $37,420 +164.3% |
| 2022 | $372 +40.3% | $14,160 +33.6% |
Find assessor info on the county website
Neighborhood: 35739
Nearby schools
GreatSchools rating
- 8/10Cedar Hill Elementary SchoolGrades: PK-5Distance: 2.4 mi
- 5/10Ardmore High SchoolGrades: 6-12Distance: 0.9 mi
Schools provided by the listing agent
- Elementary: Cedar Hill (K-5)
- Middle: Ardmore (6-12)
- High: Ardmore
Source: ValleyMLS. This data may not be complete. We recommend contacting the local school district to confirm school assignments for this home.
Get pre-qualified for a loan
At Zillow Home Loans, we can pre-qualify you in as little as 5 minutes with no impact to your credit score.An equal housing lender. NMLS #10287.
