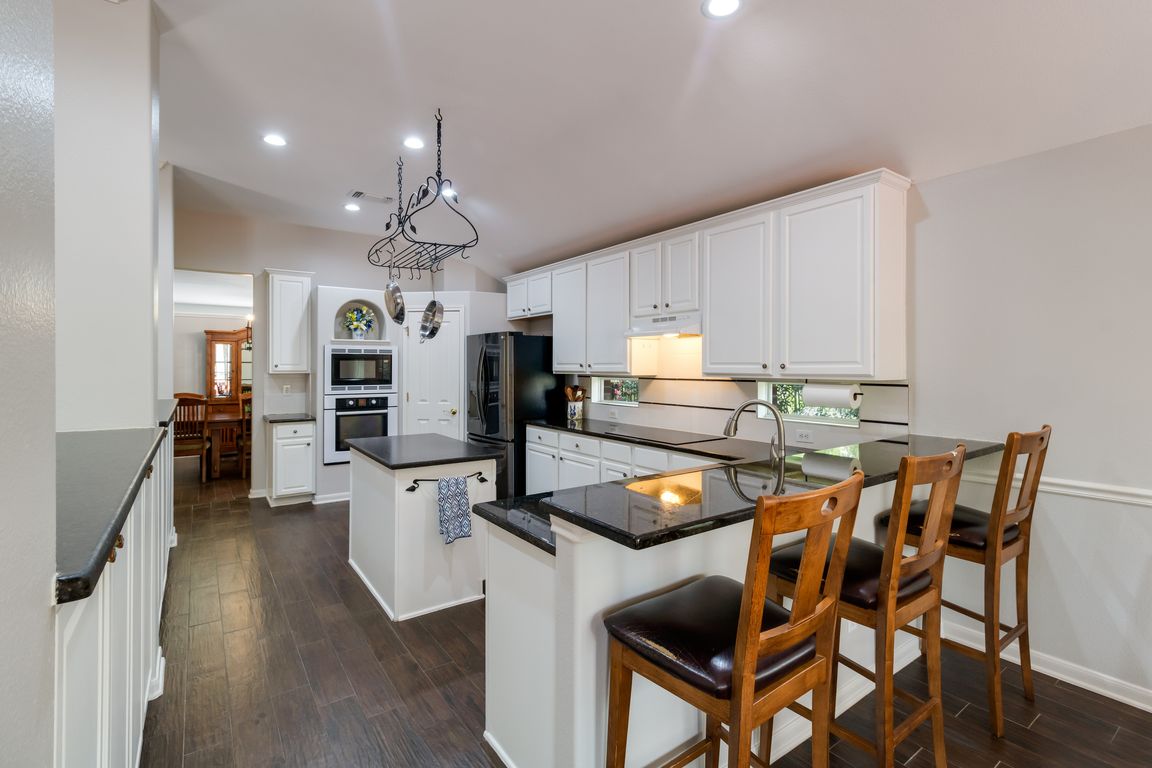
Pending
$649,000
4beds
2,930sqft
25627 Gladiator Ln, San Antonio, TX 78260
4beds
2,930sqft
Single family residence
Built in 2003
0.49 Acres
3 Garage spaces
$222 price/sqft
$192 semi-annually HOA fee
What's special
Rv parkingOpen floorplanDedicated officePrivate backyard retreatLarge poolAdditional parking padSolid stone countertops
Experience your own private slice of paradise in this single story, one owner custom home nestled on a quiet cul-de-sac in the prestigious neighborhood of Timberwood Park. It boasts built in cabinetry in the living room and office and solid stone countertops throughout. If you have a flair for entertaining, you'll ...
- 53 days
- on Zillow |
- 496 |
- 18 |
Source: LERA MLS,MLS#: 1880959
Travel times
Kitchen
Family Room
Primary Bedroom
Zillow last checked: 7 hours ago
Listing updated: August 18, 2025 at 07:07pm
Listed by:
Jennifer Flores TREC #816757 (210) 620-3999,
Levi Rodgers Real Estate Group
Source: LERA MLS,MLS#: 1880959
Facts & features
Interior
Bedrooms & bathrooms
- Bedrooms: 4
- Bathrooms: 3
- Full bathrooms: 3
Primary bedroom
- Features: Outside Access, Walk-In Closet(s), Multi-Closets, Ceiling Fan(s), Full Bath
- Area: 320
- Dimensions: 20 x 16
Bedroom 2
- Area: 132
- Dimensions: 12 x 11
Bedroom 3
- Area: 154
- Dimensions: 14 x 11
Bedroom 4
- Area: 154
- Dimensions: 14 x 11
Primary bathroom
- Features: Tub/Shower Separate, Separate Vanity, Soaking Tub
- Area: 210
- Dimensions: 15 x 14
Dining room
- Area: 132
- Dimensions: 12 x 11
Family room
- Area: 450
- Dimensions: 25 x 18
Kitchen
- Area: 228
- Dimensions: 19 x 12
Office
- Area: 144
- Dimensions: 12 x 12
Heating
- Central, Electric
Cooling
- 16+ SEER AC, Ceiling Fan(s), Two Central
Appliances
- Included: Cooktop, Built-In Oven, Self Cleaning Oven, Microwave, Range, Refrigerator, Disposal, Dishwasher, Plumbed For Ice Maker, Water Softener Owned, Vented Exhaust Fan, Electric Water Heater, Plumb for Water Softener, Electric Cooktop, ENERGY STAR Qualified Appliances
- Laundry: Main Level, Laundry Room, Washer Hookup, Dryer Connection
Features
- One Living Area, Separate Dining Room, Kitchen Island, Breakfast Bar, Study/Library, Secondary Bedroom Down, High Ceilings, Open Floorplan, All Bedrooms Downstairs, Walk-In Closet(s), Master Downstairs, Ceiling Fan(s), Central Vacuum, Solid Counter Tops, Custom Cabinets, Programmable Thermostat
- Flooring: Carpet, Ceramic Tile
- Windows: Double Pane Windows, Low Emissivity Windows, Window Coverings
- Has basement: No
- Attic: 12"+ Attic Insulation,Partially Floored,Pull Down Stairs
- Number of fireplaces: 1
- Fireplace features: One, Living Room, Wood Burning, Stone/Rock/Brick, Glass Doors
Interior area
- Total structure area: 2,930
- Total interior livable area: 2,930 sqft
Video & virtual tour
Property
Parking
- Total spaces: 3
- Parking features: Three Car Garage, Tandem, Garage Door Opener, RV/Boat Parking
- Garage spaces: 3
Features
- Levels: One
- Stories: 1
- Patio & porch: Covered, Deck
- Exterior features: Sprinkler System, Rain Gutters
- Pool features: None, Community
- Fencing: Chain Link,Wrought Iron,Stone/Masonry Fence
Lot
- Size: 0.49 Acres
- Features: Cul-De-Sac, 1/4 - 1/2 Acre, Secluded
- Residential vegetation: Mature Trees, Mature Trees (ext feat)
Details
- Additional structures: Shed(s)
- Parcel number: 048472370030
Construction
Type & style
- Home type: SingleFamily
- Architectural style: Traditional
- Property subtype: Single Family Residence
Materials
- Brick, 3 Sides Masonry, Fiber Cement
- Foundation: Slab
- Roof: Composition
Condition
- Pre-Owned
- New construction: No
- Year built: 2003
Details
- Builder name: Connell-Barron
Utilities & green energy
- Electric: CPS Energy
- Sewer: Aerobic Septic
- Water: SAWS
- Utilities for property: Cable Available, Private Garbage Service
Community & HOA
Community
- Features: Waterfront Access, Tennis Court(s), Golf, Clubhouse, Playground, Jogging Trails, Sports Court, BBQ/Grill, Basketball Court, Volleyball Court, Other
- Security: Smoke Detector(s), Security System Leased, Prewired, Controlled Access
- Subdivision: Timberwood Park
HOA
- Has HOA: Yes
- HOA fee: $192 semi-annually
- HOA name: TIMBERWOOD PARK OWNERS ASSOCIATION
Location
- Region: San Antonio
Financial & listing details
- Price per square foot: $222/sqft
- Tax assessed value: $555,390
- Annual tax amount: $10,528
- Price range: $649K - $649K
- Date on market: 7/3/2025
- Listing terms: Conventional,FHA,VA Loan,Cash,Investors OK
- Road surface type: Paved