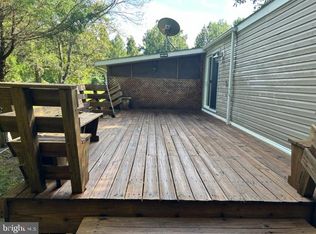Wonderful business opportunity with great income. Live and work on the same property! Over 1,700 sq ft brick home on 14.7 mostly wooded park like acres. Park owns 2 doublewides and one singlewide. Six additional sites are rented for lot rent of $350 per month. Lot rent includes water and trash. Well is shared with all tenants. Each site is approx 1/2 acre with it's own septic. Large shed/workshop with three open bays for equipment storage. Grounds and gardens are beautifully maintained throughout. Home has replacement windows throughout and hardwood floors under carpet. Woodstove insert heats home. Roof approx 10 years old. Carport approx 1 year old. Gross income $4,675 a month ($56,000 annual) Only 2 miles to town, approx 16 miles to Easton , approx 25 miles to Seaford and 20 minutes to Denton.
This property is off market, which means it's not currently listed for sale or rent on Zillow. This may be different from what's available on other websites or public sources.
