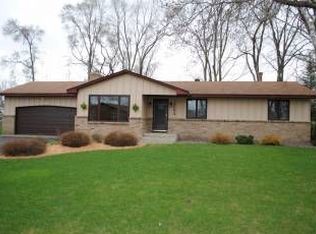Closed
$327,500
2563 Woodale Dr, Mounds View, MN 55112
4beds
1,910sqft
Single Family Residence
Built in 1972
0.26 Acres Lot
$356,300 Zestimate®
$171/sqft
$2,429 Estimated rent
Home value
$356,300
$338,000 - $374,000
$2,429/mo
Zestimate® history
Loading...
Owner options
Explore your selling options
What's special
Nestled on a mature treed lot. Spacious kitchen and dining room overlook the beautiful back yard. Main floor all new carpet installed 9/1/2023. Finished lower level with family room, 2 additional bedrooms (total 4) second bath and access to the two-car attached garage from lower level. Newer large picture window, patio door, water heater & exterior paint. Close to parks, Long lake, Zero Gravity Adventure Park and schools. Mounds View School District.
Zillow last checked: 8 hours ago
Listing updated: May 06, 2025 at 10:16am
Listed by:
Jackie C. Baxter, GRI 651-335-9125,
RE/MAX Prodigy,
Bart W. Baxter, GRI 651-334-6326
Bought with:
Kalsang Kyoh
Integrity Realty
Source: NorthstarMLS as distributed by MLS GRID,MLS#: 6448962
Facts & features
Interior
Bedrooms & bathrooms
- Bedrooms: 4
- Bathrooms: 2
- Full bathrooms: 1
- 3/4 bathrooms: 1
Bedroom 1
- Level: Main
- Area: 132.25 Square Feet
- Dimensions: 11.5x11.5
Bedroom 2
- Level: Main
- Area: 120.75 Square Feet
- Dimensions: 11.5x10.5
Bedroom 3
- Level: Lower
- Area: 115 Square Feet
- Dimensions: 11.5x10
Bedroom 4
- Level: Lower
- Area: 127.5 Square Feet
- Dimensions: 12.75x10
Dining room
- Level: Main
- Area: 92 Square Feet
- Dimensions: 11.5x8
Family room
- Level: Lower
- Area: 216 Square Feet
- Dimensions: 18x12
Kitchen
- Level: Main
- Area: 103.5 Square Feet
- Dimensions: 11.5x9
Living room
- Level: Main
- Area: 212.75 Square Feet
- Dimensions: 18.5x11.5
Heating
- Forced Air
Cooling
- Central Air
Appliances
- Included: Dishwasher, Dryer, Gas Water Heater, Microwave, Range, Refrigerator, Stainless Steel Appliance(s), Washer, Water Softener Owned
Features
- Basement: Block,Daylight,Finished,Full
Interior area
- Total structure area: 1,910
- Total interior livable area: 1,910 sqft
- Finished area above ground: 971
- Finished area below ground: 816
Property
Parking
- Total spaces: 2
- Parking features: Attached, Concrete, Garage Door Opener
- Attached garage spaces: 2
- Has uncovered spaces: Yes
- Details: Garage Dimensions (22x21), Garage Door Height (7), Garage Door Width (16)
Accessibility
- Accessibility features: None
Features
- Levels: Multi/Split
- Pool features: None
- Fencing: None
Lot
- Size: 0.26 Acres
- Dimensions: 84 x 135
Details
- Additional structures: Storage Shed
- Foundation area: 939
- Parcel number: 073023410145
- Zoning description: Residential-Single Family
Construction
Type & style
- Home type: SingleFamily
- Property subtype: Single Family Residence
Materials
- Brick/Stone, Wood Siding
- Roof: Age Over 8 Years,Asphalt,Pitched
Condition
- Age of Property: 53
- New construction: No
- Year built: 1972
Utilities & green energy
- Electric: Circuit Breakers, 100 Amp Service
- Gas: Natural Gas
- Sewer: City Sewer/Connected
- Water: City Water/Connected
Community & neighborhood
Location
- Region: Mounds View
- Subdivision: Red Oak Estates
HOA & financial
HOA
- Has HOA: No
Other
Other facts
- Road surface type: Paved
Price history
| Date | Event | Price |
|---|---|---|
| 1/14/2024 | Listing removed | -- |
Source: Zillow Rentals | ||
| 1/3/2024 | Price change | $2,400-4%$1/sqft |
Source: Zillow Rentals | ||
| 12/20/2023 | Listed for rent | $2,500$1/sqft |
Source: Zillow Rentals | ||
| 11/20/2023 | Sold | $327,500-2.2%$171/sqft |
Source: | ||
| 10/31/2023 | Pending sale | $335,000$175/sqft |
Source: | ||
Public tax history
| Year | Property taxes | Tax assessment |
|---|---|---|
| 2024 | $4,238 -0.4% | $322,500 -1% |
| 2023 | $4,256 +6.9% | $325,800 -1.5% |
| 2022 | $3,982 +10.5% | $330,800 +16.5% |
Find assessor info on the county website
Neighborhood: 55112
Nearby schools
GreatSchools rating
- 5/10Sunnyside Elementary SchoolGrades: 1-5Distance: 0.4 mi
- 5/10Edgewood Middle SchoolGrades: 6-8Distance: 0.4 mi
- 8/10Irondale Senior High SchoolGrades: 9-12Distance: 0.5 mi
Get a cash offer in 3 minutes
Find out how much your home could sell for in as little as 3 minutes with a no-obligation cash offer.
Estimated market value
$356,300
Get a cash offer in 3 minutes
Find out how much your home could sell for in as little as 3 minutes with a no-obligation cash offer.
Estimated market value
$356,300
