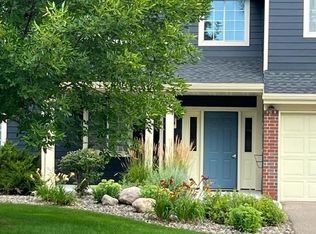Closed
$240,000
2564 Concord Way, Mendota Heights, MN 55120
2beds
1,150sqft
Condominium
Built in 1989
-- sqft lot
$234,800 Zestimate®
$209/sqft
$1,822 Estimated rent
Home value
$234,800
$218,000 - $251,000
$1,822/mo
Zestimate® history
Loading...
Owner options
Explore your selling options
What's special
Nestled in a peaceful neighborhood, this charming upper-level townhome offers a tranquil retreat with beautiful pond views from the private screened porch. This home is move-in ready with fresh paint, new carpet, granite countertops, and other upgrades. The spacious family room features a gas fireplace, and the updated kitchen includes an eat-in dining area. There are two spacious bedrooms and one bath, along with an attached one-car garage. Located on a quiet street, it offers a perfect balance of privacy and convenience. Enjoy easy access to nearby parks and walking trails, ideal for outdoor enthusiasts. The HOA recently completed exterior upgrades (roof and siding in 2021) to all buildings, ensuring the community remains attractive and well-maintained. Don’t miss your chance to make this delightful townhome your own!
Zillow last checked: 8 hours ago
Listing updated: July 18, 2025 at 07:30am
Listed by:
Stephen M. Norton 651-269-2004,
Norton Realty, Inc
Bought with:
Tracy Shalander
LPT Realty, LLC
Source: NorthstarMLS as distributed by MLS GRID,MLS#: 6696007
Facts & features
Interior
Bedrooms & bathrooms
- Bedrooms: 2
- Bathrooms: 1
- Full bathrooms: 1
Bedroom 1
- Level: Upper
- Area: 180 Square Feet
- Dimensions: 15x12
Bedroom 2
- Level: Upper
- Area: 100 Square Feet
- Dimensions: 10x10
Dining room
- Level: Upper
- Area: 99 Square Feet
- Dimensions: 11x9
Kitchen
- Level: Upper
- Area: 140 Square Feet
- Dimensions: 14x10
Living room
- Level: Upper
- Area: 286 Square Feet
- Dimensions: 22x13
Screened porch
- Level: Upper
- Area: 99 Square Feet
- Dimensions: 11x9
Walk in closet
- Level: Upper
- Area: 36 Square Feet
- Dimensions: 9x4
Heating
- Forced Air
Cooling
- Central Air
Appliances
- Included: Dishwasher, Disposal, Dryer, Microwave, Range, Refrigerator, Washer
Features
- Basement: None
- Number of fireplaces: 1
- Fireplace features: Gas
Interior area
- Total structure area: 1,150
- Total interior livable area: 1,150 sqft
- Finished area above ground: 1,150
- Finished area below ground: 0
Property
Parking
- Total spaces: 1
- Parking features: Attached, Asphalt, Garage Door Opener
- Attached garage spaces: 1
- Has uncovered spaces: Yes
- Details: Garage Dimensions (22x10), Garage Door Height (7), Garage Door Width (8)
Accessibility
- Accessibility features: None
Features
- Levels: One
- Stories: 1
- Patio & porch: Deck, Porch, Rear Porch, Screened
- Waterfront features: Pond, Waterfront Num(999999999)
- Body of water: Unnamed Lake
Details
- Foundation area: 1150
- Parcel number: 274160004039
- Zoning description: Residential-Single Family
Construction
Type & style
- Home type: Condo
- Property subtype: Condominium
- Attached to another structure: Yes
Materials
- Aluminum Siding, Brick/Stone, Fiber Cement, Block, Brick, Concrete
- Roof: Age 8 Years or Less
Condition
- Age of Property: 36
- New construction: No
- Year built: 1989
Utilities & green energy
- Electric: Circuit Breakers
- Gas: Natural Gas
- Sewer: City Sewer/Connected
- Water: City Water/Connected
Community & neighborhood
Location
- Region: Mendota Heights
- Subdivision: Kensington PUD
HOA & financial
HOA
- Has HOA: Yes
- HOA fee: $413 monthly
- Amenities included: Deck, Porch
- Services included: Maintenance Structure, Cable TV, Hazard Insurance, Internet, Lawn Care, Maintenance Grounds, Professional Mgmt, Trash, Sewer, Snow Removal
- Association name: First Service Residential
- Association phone: 952-277-2716
Other
Other facts
- Road surface type: Paved
Price history
| Date | Event | Price |
|---|---|---|
| 7/16/2025 | Sold | $240,000$209/sqft |
Source: | ||
| 6/23/2025 | Pending sale | $240,000$209/sqft |
Source: | ||
| 5/2/2025 | Price change | $240,000-2%$209/sqft |
Source: | ||
| 4/2/2025 | Listed for sale | $245,000$213/sqft |
Source: | ||
Public tax history
| Year | Property taxes | Tax assessment |
|---|---|---|
| 2023 | $1,630 +4.8% | $191,500 -1.3% |
| 2022 | $1,556 +3.9% | $194,000 +15.3% |
| 2021 | $1,498 -3.2% | $168,300 +12.7% |
Find assessor info on the county website
Neighborhood: 55120
Nearby schools
GreatSchools rating
- 6/10Friendly Hills Middle SchoolGrades: 5-8Distance: 0.2 mi
- 6/10Two Rivers High SchoolGrades: 9-12Distance: 1.7 mi
- 7/10Mendota Elementary SchoolGrades: PK-4Distance: 2 mi
Get a cash offer in 3 minutes
Find out how much your home could sell for in as little as 3 minutes with a no-obligation cash offer.
Estimated market value
$234,800
Get a cash offer in 3 minutes
Find out how much your home could sell for in as little as 3 minutes with a no-obligation cash offer.
Estimated market value
$234,800
