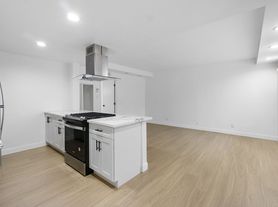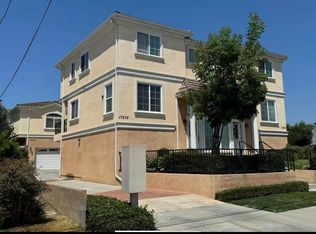Gorgeous Lease - Offered Furnished or Unfurnished. Beautifully updated home with mahogany wood floors, Kolbe windows/French doors, central heat & A/C, Navien tankless water heater, LED lighting & Eero routers. Gourmet kitchen with maple cabinets, granite counters & Viking appliances (6-burner stove, double oven, stainless sink). Dining room with travertine floors & French doors opening to a spacious garden with fruit trees. Family room features a 12-ft wood cathedral ceiling, 77" LG OLED TV, LG sound system & French doors to the deck. Living room with gas fireplace, green onyx hearth & wood mantle. Updated baths include travertine floors, cast iron tub, integrated shelving & original tile accents. Primary bath offers a spa tub, quartz shower, double vanity, skylight, bidet & LED lighting. Storage/laundry room with HE washer/dryer, custom cabinets & mirrored closets. Outdoor living includes new landscaping, mature fruit trees, a fire pit, a paver deck & outdoor dining set. Gardening service included. Two-car driveway + ample street parking. You have your own section of the garage with storage space, shelving, and a washer/dryer. Garage includes a small portioned-off junior ADU with no common walls or doors to the house. It has a private, separate entrance and separate utilities. The ADU lease states no access to the backyard.
House for rent
$5,950/mo
2564 El Dorado St, Torrance, CA 90503
3beds
2,066sqft
Price may not include required fees and charges.
Singlefamily
Available now
Central air
In garage laundry
4 Attached garage spaces parking
Central, fireplace
What's special
Gas fireplaceMature fruit treesJunior aduGourmet kitchenWood mantleEero routersTravertine floors
- 73 days |
- -- |
- -- |
Zillow last checked: 8 hours ago
Listing updated: December 03, 2025 at 05:11am
Travel times
Looking to buy when your lease ends?
Consider a first-time homebuyer savings account designed to grow your down payment with up to a 6% match & a competitive APY.
Facts & features
Interior
Bedrooms & bathrooms
- Bedrooms: 3
- Bathrooms: 3
- Full bathrooms: 2
- 3/4 bathrooms: 1
Rooms
- Room types: Dining Room
Heating
- Central, Fireplace
Cooling
- Central Air
Appliances
- Included: Disposal, Double Oven, Oven, Refrigerator, Stove
- Laundry: In Garage, In Unit
Features
- All Bedrooms Down, Bedroom on Main Level, Breakfast Bar, Cathedral Ceiling(s), Main Level Primary, Primary Suite, Separate/Formal Dining Room, Walk-In Closet(s)
- Flooring: Wood
- Has fireplace: Yes
Interior area
- Total interior livable area: 2,066 sqft
Property
Parking
- Total spaces: 4
- Parking features: Attached, Driveway, Covered
- Has attached garage: Yes
- Details: Contact manager
Features
- Stories: 1
- Exterior features: Contact manager
- Has view: Yes
- View description: Contact manager
Details
- Parcel number: 7362032012
Construction
Type & style
- Home type: SingleFamily
- Property subtype: SingleFamily
Condition
- Year built: 1950
Community & HOA
Location
- Region: Torrance
Financial & listing details
- Lease term: 12 Months
Price history
| Date | Event | Price |
|---|---|---|
| 10/13/2025 | Price change | $5,950-11.2%$3/sqft |
Source: CRMLS #PV25224364 | ||
| 9/24/2025 | Listed for rent | $6,700$3/sqft |
Source: CRMLS #PV25224364 | ||
| 2/4/2012 | Listing removed | -- |
Source: Auction.com | ||
| 2/2/2012 | Listed for sale | -- |
Source: Auction.com | ||
| 11/14/2007 | Sold | $829,000$401/sqft |
Source: Public Record | ||

