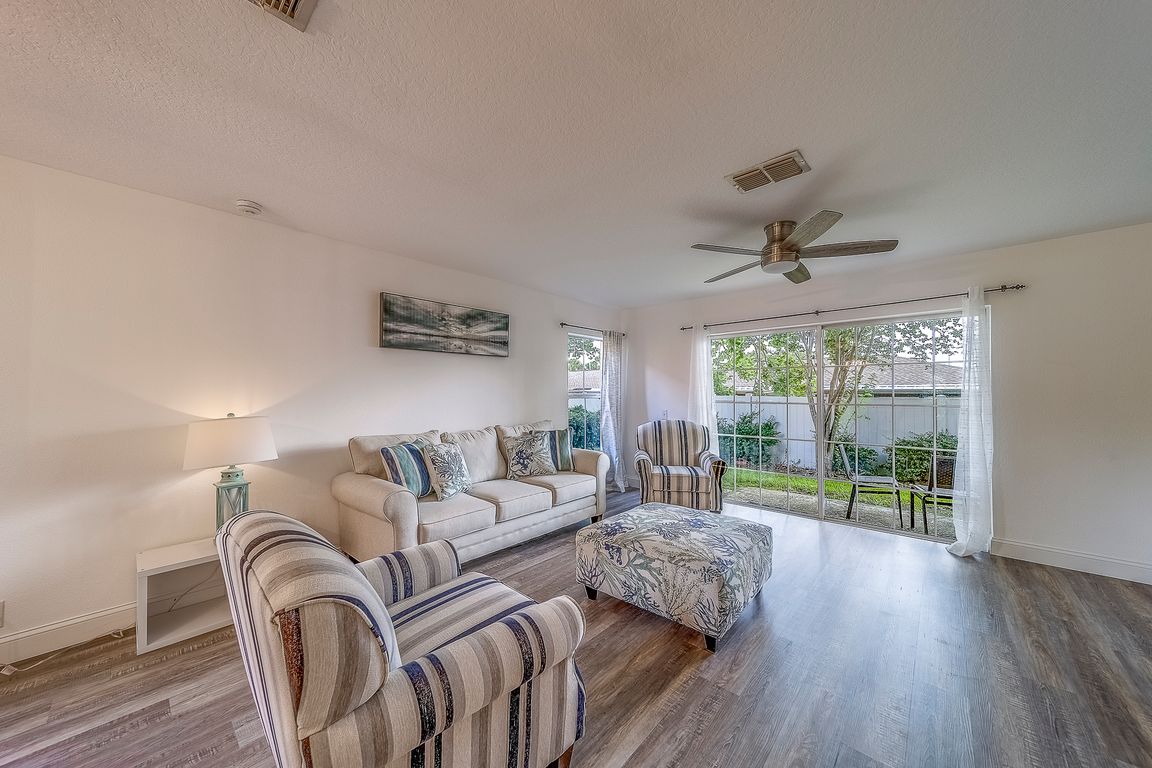
For salePrice cut: $13.5K (10/23)
$295,500
3beds
1,429sqft
2564 Hidden Cove Ln, Clearwater, FL 33763
3beds
1,429sqft
Townhouse
Built in 2007
1,115 sqft
Assigned, guest, reserved
$207 price/sqft
$387 monthly HOA fee
What's special
New roofNewly painted interiorOversized laundry roomSpacious modern kitchenSplit bedroom layoutPrivate ensuite bathroom
Welcome to this beautifully updated 3-bedroom, 2.5-bathroom end-unit townhome in the highly desirable Sunset Pointe Townhomes community! This move-in ready home offers modern updates, functional design, and worry-free living in a prime Clearwater location. Step inside to a newly painted interior with luxury vinyl flooring throughout and enjoy ...
- 145 days |
- 923 |
- 44 |
Source: Stellar MLS,MLS#: TB8406124 Originating MLS: Suncoast Tampa
Originating MLS: Suncoast Tampa
Travel times
Living Room
Kitchen
Primary Bedroom
Zillow last checked: 8 hours ago
Listing updated: November 01, 2025 at 11:11am
Listing Provided by:
Lance Willard LLC 727-487-1894,
CHARLES RUTENBERG REALTY INC 727-538-9200,
Madalyn Gwin 727-332-7433,
CHARLES RUTENBERG REALTY INC
Source: Stellar MLS,MLS#: TB8406124 Originating MLS: Suncoast Tampa
Originating MLS: Suncoast Tampa

Facts & features
Interior
Bedrooms & bathrooms
- Bedrooms: 3
- Bathrooms: 3
- Full bathrooms: 2
- 1/2 bathrooms: 1
Rooms
- Room types: Utility Room
Primary bedroom
- Features: Dual Closets
- Level: Second
- Area: 210 Square Feet
- Dimensions: 15x14
Bedroom 1
- Features: Built-in Closet
- Level: Second
- Area: 100 Square Feet
- Dimensions: 10x10
Bedroom 2
- Features: Built-in Closet
- Level: Second
- Area: 100 Square Feet
- Dimensions: 10x10
Primary bathroom
- Level: Second
- Area: 40 Square Feet
- Dimensions: 5x8
Bathroom 1
- Level: First
- Area: 21 Square Feet
- Dimensions: 3x7
Bathroom 2
- Level: Second
- Area: 40 Square Feet
- Dimensions: 5x8
Dining room
- Level: First
- Area: 182 Square Feet
- Dimensions: 13x14
Foyer
- Level: First
- Area: 15 Square Feet
- Dimensions: 5x3
Kitchen
- Level: First
- Area: 132 Square Feet
- Dimensions: 11x12
Laundry
- Level: Second
- Area: 36 Square Feet
- Dimensions: 6x6
Living room
- Level: First
- Area: 255 Square Feet
- Dimensions: 17x15
Heating
- Central, Electric
Cooling
- Central Air
Appliances
- Included: Dishwasher, Dryer, Electric Water Heater, Microwave, Range, Range Hood, Refrigerator, Washer
- Laundry: Inside, Laundry Room, Upper Level
Features
- Ceiling Fan(s), High Ceilings, Living Room/Dining Room Combo, Open Floorplan, PrimaryBedroom Upstairs, Solid Wood Cabinets, Split Bedroom, Thermostat
- Flooring: Tile, Vinyl
- Has fireplace: No
- Common walls with other units/homes: Corner Unit,End Unit
Interior area
- Total structure area: 1,429
- Total interior livable area: 1,429 sqft
Video & virtual tour
Property
Parking
- Parking features: Assigned, Guest, Reserved
Features
- Levels: Two
- Stories: 2
- Patio & porch: Covered, Front Porch, Rear Porch
- Exterior features: Lighting, Sidewalk
- Pool features: In Ground
- Fencing: Vinyl
- Has view: Yes
- View description: Trees/Woods
Lot
- Size: 1,115 Square Feet
- Features: Cleared, Corner Lot, City Lot, Landscaped, Near Golf Course, Near Marina, Near Public Transit, Sidewalk
- Residential vegetation: Mature Landscaping, Trees/Landscaped
Details
- Parcel number: 062916881470400010
- Special conditions: None
- Horse amenities: None
Construction
Type & style
- Home type: Townhouse
- Architectural style: Florida,Traditional
- Property subtype: Townhouse
Materials
- Block, Wood Frame
- Foundation: Slab
- Roof: Shingle
Condition
- Completed
- New construction: No
- Year built: 2007
Utilities & green energy
- Sewer: Public Sewer
- Water: Public
- Utilities for property: Cable Available, Electricity Available, Sewer Available, Water Available
Community & HOA
Community
- Features: Buyer Approval Required, Community Mailbox, Playground, Pool, Sidewalks
- Subdivision: SUNSET POINTE TWNHMS
HOA
- Has HOA: Yes
- Amenities included: Playground, Pool
- Services included: Cable TV, Common Area Taxes, Community Pool, Reserve Fund, Fidelity Bond, Insurance, Internet, Maintenance Structure, Maintenance Grounds, Pool Maintenance, Trash
- HOA fee: $387 monthly
- HOA name: Pro Active Property Management
- HOA phone: 727-942-4755
- Pet fee: $0 monthly
Location
- Region: Clearwater
Financial & listing details
- Price per square foot: $207/sqft
- Tax assessed value: $275,667
- Annual tax amount: $5,223
- Date on market: 7/11/2025
- Cumulative days on market: 123 days
- Listing terms: Cash,Conventional,FHA,VA Loan
- Ownership: Fee Simple
- Total actual rent: 0
- Electric utility on property: Yes
- Road surface type: Paved