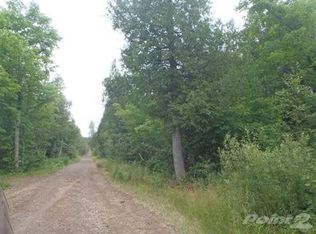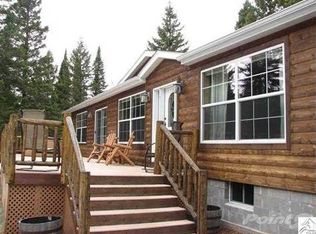Private 10.64 acres close to town! This log exterior three bedroom, beautiful 4 bath home offers all one would need with only being six miles north of Two Harbors. Amenities of this home include open flor plan, formal dining room, new countertops, stainless steel appliances, new kitchen sink and butcher block island, gas fireplace in living room, spacious master suite with a newly remodeled private bath with walk in shower and beautiful vanity. Main floor bedroom with newly remodeled bathroom. Second level loft area with the third bedroom and a full bath, vaulted tongue & groove ceilings, sliding glass doors that offer access to the large wrap around deck plus covered porch. The lower level is partially finished with a new bright bathroom and additional large room with egress windows and a walk in closet. The home is heated by an electrothermal storage heater unit for the utmost in energy efficiency. The property offers a spacious heated garage with a convenient side garage door for smaller equipment. All of this and more situated on over 10 acres, with walking trail bordering the property line and large fenced in vegetable garden. A children's grassy area, including a large playground set. Two Shelter Logic sheds are included. New shed near a shaded firepit area. Great place for hunting on your own land, plus close proximity to snowmobile, Superior Hiking Trail, and ATV trails. Only 8 minutes to Lake Superior public boat launch. Call to set up your showing today!
This property is off market, which means it's not currently listed for sale or rent on Zillow. This may be different from what's available on other websites or public sources.


