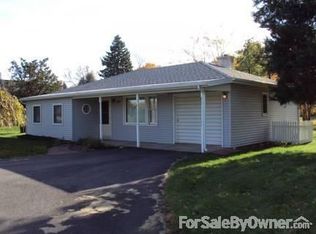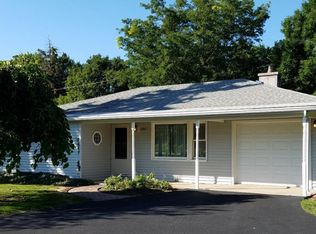Closed
$230,000
2564 Plainfield Rd, Joliet, IL 60435
3beds
1,052sqft
Single Family Residence
Built in 1960
6,969.6 Square Feet Lot
$236,000 Zestimate®
$219/sqft
$2,041 Estimated rent
Home value
$236,000
$217,000 - $257,000
$2,041/mo
Zestimate® history
Loading...
Owner options
Explore your selling options
What's special
Come see this fantastic ranch-style home with additional space in the basement located in Plainfield 202 schools! Enjoy single-level living in this 3 bedroom home, with a bright and comfortable living room and dining room combo featuring wood laminate floors - steps away the cheerful and efficient kitchen provides the backdrop for conversation and culinary creations! Three ample rooms offer room for everyone, or flexibility for a home office, gaming room, and more! If that's not enough room, the partially finished basement satisfies that need, with a potential 4th bedroom, lots of storage, and main area that can easily be a family room/den/movie room! Outside the shed stays with the yard, and with a little creativity and TLC this can be a real gem! Close to everything including I55 and I80, shopping, groceries, and more - make this the next and last stop on your home search!
Zillow last checked: 8 hours ago
Listing updated: June 10, 2025 at 06:46am
Listing courtesy of:
Edward Pluchar 815-931-2279,
Keller Williams Preferred Rlty
Bought with:
Jose Alcaraz
Charles Rutenberg Realty of IL
Source: MRED as distributed by MLS GRID,MLS#: 12358787
Facts & features
Interior
Bedrooms & bathrooms
- Bedrooms: 3
- Bathrooms: 2
- Full bathrooms: 2
Primary bedroom
- Level: Main
- Area: 140 Square Feet
- Dimensions: 14X10
Bedroom 2
- Level: Main
- Area: 100 Square Feet
- Dimensions: 10X10
Bedroom 3
- Features: Window Treatments (Aluminum Frames)
- Level: Main
- Area: 117 Square Feet
- Dimensions: 13X9
Bonus room
- Level: Basement
- Area: 120 Square Feet
- Dimensions: 12X10
Dining room
- Features: Flooring (Wood Laminate)
- Level: Main
- Dimensions: COMBO
Family room
- Level: Basement
- Area: 253 Square Feet
- Dimensions: 23X11
Kitchen
- Features: Kitchen (Eating Area-Table Space), Flooring (Ceramic Tile)
- Level: Main
- Area: 182 Square Feet
- Dimensions: 14X13
Laundry
- Level: Basement
- Area: 60 Square Feet
- Dimensions: 10X6
Living room
- Features: Flooring (Wood Laminate)
- Level: Main
- Area: 264 Square Feet
- Dimensions: 22X12
Heating
- Natural Gas
Cooling
- Central Air
Appliances
- Included: Range, Refrigerator, Washer, Water Softener Owned
- Laundry: Gas Dryer Hookup
Features
- Basement: Partially Finished,Full
Interior area
- Total structure area: 0
- Total interior livable area: 1,052 sqft
Property
Parking
- Total spaces: 3
- Parking features: Asphalt, Shared Driveway, Driveway, On Site, Owned
- Has uncovered spaces: Yes
Accessibility
- Accessibility features: No Disability Access
Features
- Stories: 1
Lot
- Size: 6,969 sqft
- Dimensions: 51X140
Details
- Parcel number: 0603254010030000
- Special conditions: None
- Other equipment: Water-Softener Owned
Construction
Type & style
- Home type: SingleFamily
- Architectural style: Ranch
- Property subtype: Single Family Residence
Materials
- Vinyl Siding
- Foundation: Concrete Perimeter
- Roof: Asphalt
Condition
- New construction: No
- Year built: 1960
Utilities & green energy
- Electric: Circuit Breakers
- Sewer: Septic Tank
- Water: Well
Community & neighborhood
Location
- Region: Joliet
Other
Other facts
- Listing terms: Conventional
- Ownership: Fee Simple
Price history
| Date | Event | Price |
|---|---|---|
| 6/9/2025 | Sold | $230,000+2.2%$219/sqft |
Source: | ||
| 5/10/2025 | Contingent | $225,000$214/sqft |
Source: | ||
| 5/7/2025 | Listed for sale | $225,000-4.3%$214/sqft |
Source: | ||
| 5/7/2025 | Listing removed | $235,000$223/sqft |
Source: | ||
| 4/21/2025 | Listed for sale | $235,000$223/sqft |
Source: | ||
Public tax history
| Year | Property taxes | Tax assessment |
|---|---|---|
| 2023 | $2,783 -11% | $45,514 +11.3% |
| 2022 | $3,127 +5.4% | $40,878 +7% |
| 2021 | $2,967 +1.2% | $38,204 +2.9% |
Find assessor info on the county website
Neighborhood: Crystal Lawns
Nearby schools
GreatSchools rating
- 6/10Crystal Lawns Elementary SchoolGrades: K-5Distance: 0.2 mi
- 4/10Timber Ridge Middle SchoolGrades: 6-8Distance: 2.2 mi
- 8/10Plainfield Central High SchoolGrades: 9-12Distance: 3.5 mi
Schools provided by the listing agent
- District: 202
Source: MRED as distributed by MLS GRID. This data may not be complete. We recommend contacting the local school district to confirm school assignments for this home.

Get pre-qualified for a loan
At Zillow Home Loans, we can pre-qualify you in as little as 5 minutes with no impact to your credit score.An equal housing lender. NMLS #10287.

