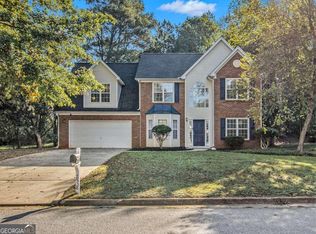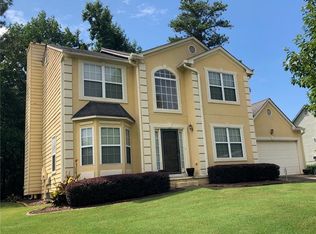Welcome to this Ready to Move In,Clean Well-Kept Home. Updated with hardwood floors. New Paint, Carpet, and Fixtures. Open space floor plan with kitchen flowing to family rm, spacious living rm as well as dining rm. Large master suite -walk in closet, double vanity, garden tub, shower. All bedrooms r spacious-great closet size. Garage entrance to kitchen & laundry rm. Backyard space great for entertaining. Amenities-pool,tennis,basketball. Minutes away from Downtown, Downtown Decatur, Emory, Airport, Shops,Restaurants, I20, 285. Sold As Is-Hurry, Deal Won't Last!
This property is off market, which means it's not currently listed for sale or rent on Zillow. This may be different from what's available on other websites or public sources.

