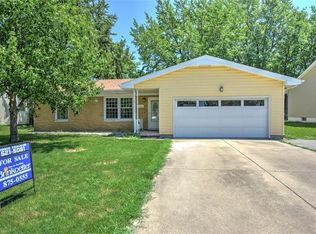Sold for $175,000
$175,000
2564 S 34th St, Decatur, IL 62521
3beds
1,276sqft
Single Family Residence
Built in 1978
6,969.6 Square Feet Lot
$199,800 Zestimate®
$137/sqft
$1,517 Estimated rent
Home value
$199,800
$168,000 - $238,000
$1,517/mo
Zestimate® history
Loading...
Owner options
Explore your selling options
What's special
New, New, New! Almost everything is new and updated in this Adorable Home. Now is your chance to truly walk in, unpack and RELAX. Here you will find 3 bedrooms and 2 full updated baths, open concept with the Living Room, Dining and Kitchen, and a cozy family room with electric fireplace with different color settings to set whatever mood you are in. Full, clean basement with endless possibilities can be access from the 2.5 car garage that is also super clean. Enjoy some peaceful time outside on the new concrete patio. Seller has done it all: new roof, new windows, new exterior and interior doors, trim, flooring, paint, new Kitchen appliances that will stay, water heater. FALL in love and make it your TODAY
Zillow last checked: 8 hours ago
Listing updated: November 13, 2024 at 08:56am
Listed by:
Jessica Proctor 217-875-0555,
Brinkoetter REALTORS®
Bought with:
Linda Ray, 475126093
Brinkoetter REALTORS®
Source: CIBR,MLS#: 6246037 Originating MLS: Central Illinois Board Of REALTORS
Originating MLS: Central Illinois Board Of REALTORS
Facts & features
Interior
Bedrooms & bathrooms
- Bedrooms: 3
- Bathrooms: 2
- Full bathrooms: 2
Primary bedroom
- Description: Flooring: Carpet
- Level: Main
Bedroom
- Description: Flooring: Carpet
- Level: Main
Bedroom
- Description: Flooring: Carpet
- Level: Main
Primary bathroom
- Level: Main
Dining room
- Description: Flooring: Carpet
- Level: Main
Family room
- Description: Flooring: Vinyl
- Level: Main
Other
- Level: Main
Kitchen
- Description: Flooring: Vinyl
- Level: Main
Laundry
- Level: Basement
Living room
- Description: Flooring: Carpet
- Level: Main
Heating
- Gas
Cooling
- Central Air
Appliances
- Included: Dishwasher, Gas Water Heater, Microwave, Oven, Refrigerator
Features
- Fireplace, Bath in Primary Bedroom, Main Level Primary
- Windows: Replacement Windows
- Basement: Unfinished,Full,Sump Pump
- Number of fireplaces: 1
- Fireplace features: Family/Living/Great Room
Interior area
- Total structure area: 1,276
- Total interior livable area: 1,276 sqft
- Finished area above ground: 1,276
- Finished area below ground: 0
Property
Parking
- Total spaces: 2
- Parking features: Attached, Garage
- Attached garage spaces: 2
Features
- Levels: One
- Stories: 1
- Patio & porch: Patio
Lot
- Size: 6,969 sqft
Details
- Parcel number: 091330426009
- Zoning: RES
- Special conditions: None
Construction
Type & style
- Home type: SingleFamily
- Architectural style: Ranch
- Property subtype: Single Family Residence
Materials
- Vinyl Siding
- Foundation: Basement
- Roof: Shingle
Condition
- Year built: 1978
Utilities & green energy
- Sewer: Public Sewer
- Water: Public
Community & neighborhood
Location
- Region: Decatur
- Subdivision: Greenlake Heights
Other
Other facts
- Road surface type: Concrete
Price history
| Date | Event | Price |
|---|---|---|
| 11/13/2024 | Sold | $175,000-2.7%$137/sqft |
Source: | ||
| 10/10/2024 | Pending sale | $179,800$141/sqft |
Source: | ||
| 10/3/2024 | Price change | $179,800+0.2%$141/sqft |
Source: | ||
| 9/13/2024 | Listed for sale | $179,500+176.2%$141/sqft |
Source: Owner Report a problem | ||
| 3/5/2024 | Sold | $65,000+44.4%$51/sqft |
Source: Public Record Report a problem | ||
Public tax history
| Year | Property taxes | Tax assessment |
|---|---|---|
| 2024 | $921 +5% | $9,165 +7.6% |
| 2023 | $877 +4.1% | $8,516 +6.4% |
| 2022 | $842 +4.9% | $8,006 +5.5% |
Find assessor info on the county website
Neighborhood: 62521
Nearby schools
GreatSchools rating
- 1/10Muffley Elementary SchoolGrades: K-6Distance: 1 mi
- 1/10Stephen Decatur Middle SchoolGrades: 7-8Distance: 5.7 mi
- 2/10Eisenhower High SchoolGrades: 9-12Distance: 2.2 mi
Schools provided by the listing agent
- District: Decatur Dist 61
Source: CIBR. This data may not be complete. We recommend contacting the local school district to confirm school assignments for this home.
Get pre-qualified for a loan
At Zillow Home Loans, we can pre-qualify you in as little as 5 minutes with no impact to your credit score.An equal housing lender. NMLS #10287.
