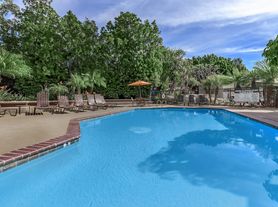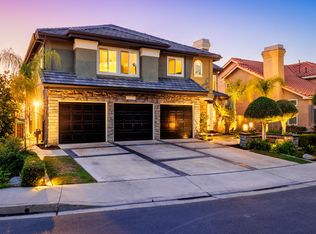Modern Elegance Meets Energy Efficiency in Lake Forest Discover this beautifully upgraded home where luxury design and smart living converge. From the moment you enter, you're welcomed by soaring vaulted ceilings, dramatic windows with plantation shutters, and an abundance of natural light accentuating the home's open, airy floor plan. The formal living and dining rooms showcase Restoration Hardware inspired chandeliers and wide-plank European oak flooring. A graceful wrought-iron staircase adds architectural flair, while the gourmet kitchen impresses with custom cabinetry, stainless steel appliances, and a center island ideal for entertaining and everyday living. The spacious family room opens seamlessly to the backyard through sliding glass doors, revealing a private oasis with a covered patio, ceiling fans, and built-in BBQ area perfect for al fresco dining and relaxation. Upstairs, the primary suite is a serene retreat with vaulted ceilings, a walk-in closet, and a spa-like bathroom featuring dual vanities, a freestanding soaking tub, and a frameless glass shower. The additional bedrooms are generously sized, offering comfort and style with designer lighting and plantation shutters.
Every bathroom has been tastefully remodeled with premium tilework, sleek fixtures, and floating or custom wood vanities. The home also includes a convenient laundry room, three-car garage, and abundant storage. Enjoy modern sustainable living with solar panels, EV charging station, whole-house water softener, and reverse osmosis drinking system delivering comfort with efficiency. Located on a quiet cul-de-sac near top-rated schools, parks, shopping, and dining, this home offers the perfect blend of refined style, functionality, and eco-conscious living.
Renter's responsible for all utilities, Home Warranty deductible for claims, Annual Water Filter Changes, Semi-Annual HVAC filter changes, landscape maintenance & Renters Insurance with a minimum $1,000,000 liability naming the landlord on policy. Landlord responsible for landscape service.
House for rent
Accepts Zillow applications
$6,250/mo
25645 Ashby Way, Lake Forest, CA 92630
4beds
2,683sqft
Price may not include required fees and charges.
Single family residence
Available Sat Nov 8 2025
No pets
Central air
In unit laundry
Attached garage parking
Forced air
What's special
Built-in bbq areaGourmet kitchenSerene retreatCenter islandSpa-like bathroomPremium tileworkSleek fixtures
- 8 days |
- -- |
- -- |
Travel times
Facts & features
Interior
Bedrooms & bathrooms
- Bedrooms: 4
- Bathrooms: 3
- Full bathrooms: 3
Heating
- Forced Air
Cooling
- Central Air
Appliances
- Included: Dishwasher, Dryer, Microwave, Oven, Refrigerator, Washer
- Laundry: In Unit
Features
- Walk In Closet
- Flooring: Tile
Interior area
- Total interior livable area: 2,683 sqft
Property
Parking
- Parking features: Attached, Off Street
- Has attached garage: Yes
- Details: Contact manager
Features
- Exterior features: Bicycle storage, Electric Vehicle Charging Station, Heating system: Forced Air, Walk In Closet
Details
- Parcel number: 61325204
Construction
Type & style
- Home type: SingleFamily
- Property subtype: Single Family Residence
Community & HOA
Location
- Region: Lake Forest
Financial & listing details
- Lease term: 1 Year
Price history
| Date | Event | Price |
|---|---|---|
| 10/11/2025 | Listed for rent | $6,250$2/sqft |
Source: Zillow Rentals | ||
| 5/6/2010 | Sold | $540,000+0%$201/sqft |
Source: Public Record | ||
| 2/27/2010 | Listed for sale | $539,900-10%$201/sqft |
Source: Araoz Realty #S598179 | ||
| 12/31/2003 | Sold | $600,000$224/sqft |
Source: Public Record | ||

