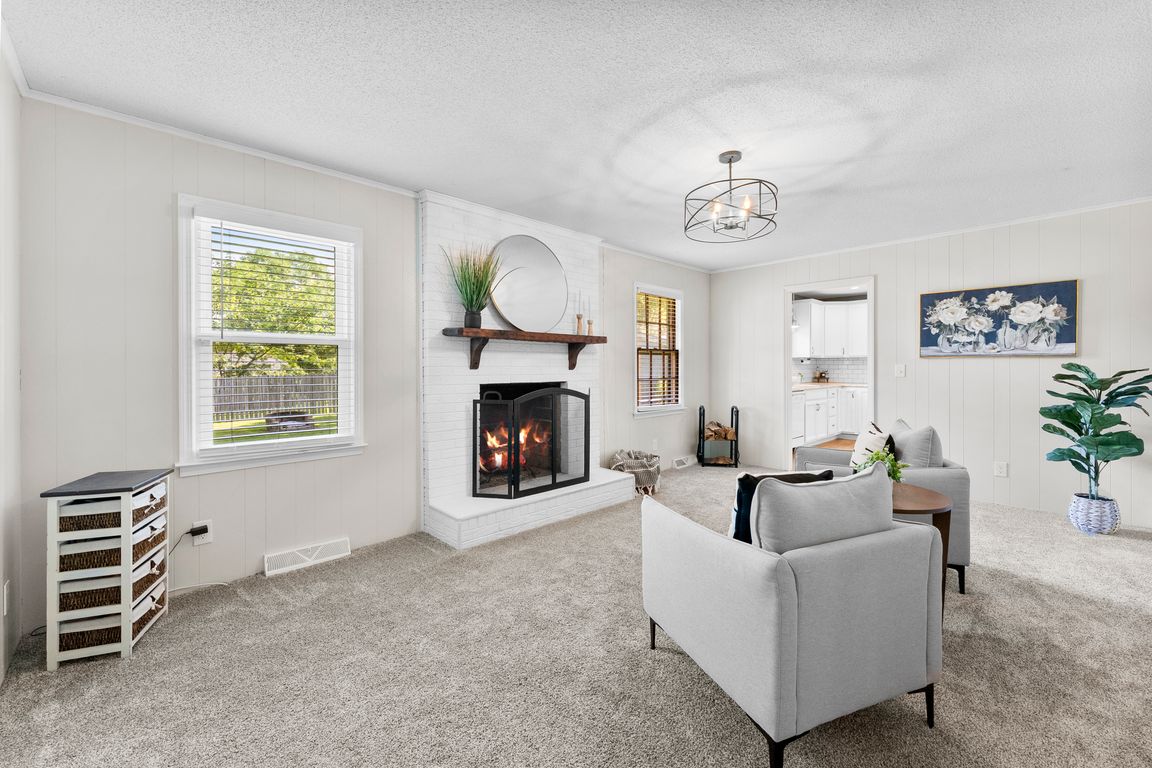
Under contract-no show
$285,000
3beds
1,698sqft
2565 Oxford Cir, Lancaster, SC 29720
3beds
1,698sqft
Single family residence
Built in 1974
0.35 Acres
Open parking
$168 price/sqft
What's special
New windowsFreshly painted interiorWired workshopInviting front entryRenovated kitchenCurb appealWell-maintained exterior
BACK ON THE MARKET! If you missed it, heres your chance! This beautifully styled ranch home in an established Lancaster neighborhood offers 3 spacious bedrooms, 2 full bathrooms, with an updated living space that you’ll be sure to love. From the moment you pull up, the curb appeal makes a lasting ...
- 60 days |
- 1,077 |
- 69 |
Source: Canopy MLS as distributed by MLS GRID,MLS#: 4294593
Travel times
Living Room
Kitchen
Dining Room
Zillow last checked: 7 hours ago
Listing updated: September 29, 2025 at 06:14pm
Listing Provided by:
Hailee Jones haileejones@costellorei.com,
Costello Real Estate and Investments LLC
Source: Canopy MLS as distributed by MLS GRID,MLS#: 4294593
Facts & features
Interior
Bedrooms & bathrooms
- Bedrooms: 3
- Bathrooms: 2
- Full bathrooms: 2
- Main level bedrooms: 3
Primary bedroom
- Level: Main
Bedroom s
- Level: Main
Bedroom s
- Level: Main
Bathroom full
- Level: Main
Bathroom full
- Level: Main
Den
- Level: Main
Dining room
- Level: Main
Kitchen
- Level: Main
Laundry
- Level: Main
Living room
- Level: Main
Heating
- Central
Cooling
- Central Air
Appliances
- Included: Electric Oven, Microwave
- Laundry: Laundry Room
Features
- Drop Zone
- Flooring: Laminate, Tile
- Has basement: No
- Attic: Pull Down Stairs
- Fireplace features: Den
Interior area
- Total structure area: 1,698
- Total interior livable area: 1,698 sqft
- Finished area above ground: 1,698
- Finished area below ground: 0
Property
Parking
- Parking features: Driveway
- Has uncovered spaces: Yes
Features
- Levels: One
- Stories: 1
- Patio & porch: Front Porch
- Fencing: Fenced
Lot
- Size: 0.35 Acres
- Features: Level
Details
- Additional structures: Workshop
- Parcel number: 0087M0A007.00
- Zoning: MDR
- Special conditions: Standard
Construction
Type & style
- Home type: SingleFamily
- Architectural style: Ranch
- Property subtype: Single Family Residence
Materials
- Brick Full
- Foundation: Crawl Space
- Roof: Shingle
Condition
- New construction: No
- Year built: 1974
Utilities & green energy
- Sewer: County Sewer
- Water: County Water
Community & HOA
Community
- Subdivision: None
Location
- Region: Lancaster
Financial & listing details
- Price per square foot: $168/sqft
- Tax assessed value: $106,000
- Annual tax amount: $1,465
- Date on market: 8/22/2025
- Listing terms: Cash,Conventional,FHA
- Road surface type: Dirt, Gravel, Paved