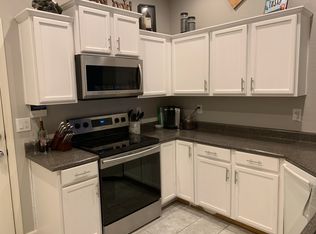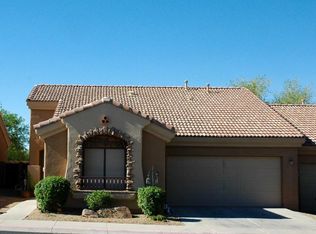Live in Resort-Like Luxury!Single Story Townhouse in Highly Desirable Signal Butte Casitas Gated Community.10' Ceilings.Custom Decorator Paint.Open Floorplan.3 bed/2 baths.Spacious Living Room.Gas Fireplace.Built-in Entertainment Center.Imagine Your Treasures in the Lighted Alcoves.Coffered Ceiling in Dining Area.Bay Window.Fabulous Kitchen Boasts Stainless Steel Appliances.Microwave.Side-by-Side Refrigerator.Raised Breakfast Bar.Pendant Lights.Staggered Cabinets.Plant Shelves.Pantry.Tile Flooring.Ceiling Fans.Split Floorplan Master Bedroom Suite.Large Master.Walk-in Closet.Dual Sinks.Bronze Faucets in Master Bath.Sliding Glass Doors to Private Patio.Wall-2-Wall Pavers for Lots of Outside Entertainment.2-Car Garage.Community Pool,Spa,Clubhouse!Close to Shopping,Restaurants,60&202 freeways.
This property is off market, which means it's not currently listed for sale or rent on Zillow. This may be different from what's available on other websites or public sources.

