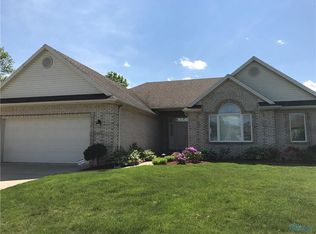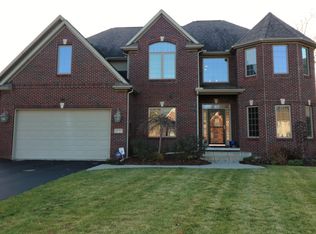Sold for $465,000
$465,000
2565 Spruce Loop Rd, Sylvania, OH 43560
5beds
3,450sqft
Single Family Residence
Built in 2003
0.35 Acres Lot
$491,300 Zestimate®
$135/sqft
$3,952 Estimated rent
Home value
$491,300
$467,000 - $521,000
$3,952/mo
Zestimate® history
Loading...
Owner options
Explore your selling options
What's special
A beautiful home on one of the largest lots in Stonybrook is waiting for you to call home! A grand foyer with winding staircase & open balcony greet you as you enter. A formal living room & dining room sit off the foyer as does a private den. The eat-in kitchen is massive with its granite counters & tile floor and it's open to the family room. There are 2 staircases to get you upstairs where you will find 5 bedrooms: primary has 2 walk-in closets! The lower level rec room offers bonus space as it's nicely finished & comfortable. A rare find: 3.5-car garage for all your sports toys & vehicles!
Zillow last checked: 8 hours ago
Listing updated: October 14, 2025 at 12:12am
Listed by:
Daryl M. Smith 419-324-7272,
The Danberry Co.
Bought with:
Benjamin L Kasch, 2009000183
Key Realty
Source: NORIS,MLS#: 6113844
Facts & features
Interior
Bedrooms & bathrooms
- Bedrooms: 5
- Bathrooms: 5
- Full bathrooms: 3
- 1/2 bathrooms: 2
Primary bedroom
- Features: Ceiling Fan(s), Pan Ceiling(s)
- Level: Upper
- Dimensions: 17 x 14
Bedroom 2
- Level: Upper
- Dimensions: 13 x 11
Bedroom 3
- Level: Upper
- Dimensions: 12 x 11
Bedroom 4
- Level: Upper
- Dimensions: 12 x 11
Bedroom 5
- Level: Upper
- Dimensions: 20 x 9
Den
- Features: Ceiling Fan(s), Crown Molding
- Level: Main
- Dimensions: 13 x 11
Dining room
- Features: Crown Molding, Formal Dining Room
- Level: Main
- Dimensions: 11 x 11
Family room
- Features: Ceiling Fan(s), Fireplace
- Level: Main
- Dimensions: 18 x 16
Game room
- Features: Drop Ceiling(s)
- Level: Lower
- Dimensions: 32 x 22
Kitchen
- Features: Kitchen Island
- Level: Main
- Dimensions: 23 x 17
Living room
- Features: Crown Molding
- Level: Main
- Dimensions: 15 x 13
Heating
- Forced Air, Natural Gas
Cooling
- Central Air
Appliances
- Included: Dishwasher, Microwave, Water Heater, Disposal, Gas Range Connection, Refrigerator
- Laundry: Electric Dryer Hookup, Gas Dryer Hookup, Main Level
Features
- Ceiling Fan(s), Crown Molding, Drop Ceiling(s), Eat-in Kitchen, Pan Ceiling(s), Primary Bathroom, Separate Shower
- Flooring: Carpet, Tile
- Basement: Full
- Has fireplace: Yes
- Fireplace features: Family Room, Gas
Interior area
- Total structure area: 3,450
- Total interior livable area: 3,450 sqft
Property
Parking
- Total spaces: 3.5
- Parking features: Asphalt, Attached Garage, Driveway, Garage Door Opener
- Garage spaces: 3.5
- Has uncovered spaces: Yes
Features
- Patio & porch: Patio
Lot
- Size: 0.35 Acres
- Dimensions: 56 X 0
- Features: Cul-De-Sac, Irregular Lot
Details
- Parcel number: 7973348
- Zoning: Res
- Other equipment: DC Well Pump
Construction
Type & style
- Home type: SingleFamily
- Architectural style: Traditional
- Property subtype: Single Family Residence
Materials
- Brick, Vinyl Siding
- Roof: Shingle
Condition
- Year built: 2003
Utilities & green energy
- Electric: Circuit Breakers
- Sewer: Sanitary Sewer, Storm Sewer
- Water: Public
Community & neighborhood
Security
- Security features: Smoke Detector(s)
Location
- Region: Sylvania
- Subdivision: Stonybrook Village
HOA & financial
HOA
- Has HOA: No
- HOA fee: $250 annually
Other
Other facts
- Listing terms: Cash,Conventional
Price history
| Date | Event | Price |
|---|---|---|
| 5/24/2024 | Sold | $465,000+9.4%$135/sqft |
Source: NORIS #6113844 Report a problem | ||
| 5/21/2024 | Pending sale | $424,900$123/sqft |
Source: NORIS #6113844 Report a problem | ||
| 4/21/2024 | Contingent | $424,900$123/sqft |
Source: NORIS #6113844 Report a problem | ||
| 4/20/2024 | Listed for sale | $424,900+37.1%$123/sqft |
Source: NORIS #6113844 Report a problem | ||
| 9/8/2017 | Sold | $310,000-3.1%$90/sqft |
Source: NORIS #6008567 Report a problem | ||
Public tax history
| Year | Property taxes | Tax assessment |
|---|---|---|
| 2024 | $10,252 +23.2% | $158,200 +44.1% |
| 2023 | $8,321 +0% | $109,760 |
| 2022 | $8,318 -2.3% | $109,760 |
Find assessor info on the county website
Neighborhood: 43560
Nearby schools
GreatSchools rating
- 6/10Central Elementary SchoolGrades: K-5Distance: 2 mi
- 6/10Sylvania Timberstone Junior High SchoolGrades: 6-8Distance: 1.6 mi
- 8/10Sylvania Southview High SchoolGrades: 9-12Distance: 2.7 mi
Schools provided by the listing agent
- Elementary: Central Trail
- High: Southview
Source: NORIS. This data may not be complete. We recommend contacting the local school district to confirm school assignments for this home.
Get pre-qualified for a loan
At Zillow Home Loans, we can pre-qualify you in as little as 5 minutes with no impact to your credit score.An equal housing lender. NMLS #10287.
Sell for more on Zillow
Get a Zillow Showcase℠ listing at no additional cost and you could sell for .
$491,300
2% more+$9,826
With Zillow Showcase(estimated)$501,126

