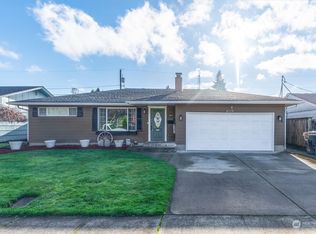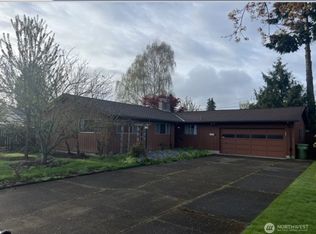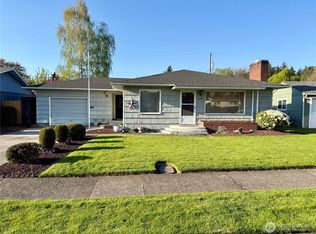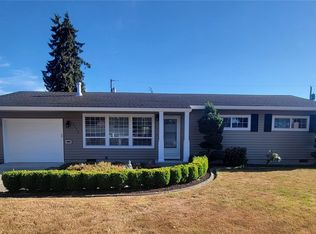Sold
Listed by:
Jesse Cope,
RE/MAX Premier Group
Bought with: RE/MAX Premier Group
$390,000
2565 Taylor Avenue, Longview, WA 98632
4beds
1,812sqft
Single Family Residence
Built in 1958
6,599.34 Square Feet Lot
$395,700 Zestimate®
$215/sqft
$2,267 Estimated rent
Home value
$395,700
$368,000 - $423,000
$2,267/mo
Zestimate® history
Loading...
Owner options
Explore your selling options
What's special
Heres your chance to get a 4 bed 2 ba single story home in the Terry/Taylor area! Home has been added onto at some point to include an additional living space, Bedroom and Bathroom. It has its own entrance from the driveway for possible multi-generational living. Home has large kitchen and dining area. Wood burning stove in the main living space. Outside you will enjoy a fenced back yard with a concrete patio and nice landscape to take in. Dog run and Garden shed also. Home is clean and ready for you!
Zillow last checked: 8 hours ago
Listing updated: August 10, 2025 at 04:03am
Listed by:
Jesse Cope,
RE/MAX Premier Group
Bought with:
Angela Gamble, 25009668
RE/MAX Premier Group
Source: NWMLS,MLS#: 2360334
Facts & features
Interior
Bedrooms & bathrooms
- Bedrooms: 4
- Bathrooms: 2
- Full bathrooms: 2
- Main level bathrooms: 2
- Main level bedrooms: 4
Primary bedroom
- Level: Main
Bedroom
- Level: Main
Bedroom
- Level: Main
Bedroom
- Level: Main
Bathroom full
- Level: Main
Bathroom full
- Level: Main
Entry hall
- Level: Main
Living room
- Level: Main
Utility room
- Level: Main
Heating
- Wall Unit(s), Electric
Cooling
- None
Appliances
- Included: Dryer(s), Refrigerator(s), Stove(s)/Range(s), Washer(s)
Features
- Flooring: Hardwood, Vinyl, Carpet
- Basement: None
- Has fireplace: No
Interior area
- Total structure area: 1,812
- Total interior livable area: 1,812 sqft
Property
Parking
- Total spaces: 2
- Parking features: Driveway, Attached Garage
- Attached garage spaces: 2
Features
- Levels: One
- Stories: 1
- Entry location: Main
Lot
- Size: 6,599 sqft
- Features: Cul-De-Sac, Paved, Sidewalk, Fenced-Fully, Patio
- Topography: Level
Details
- Parcel number: 05389
- Special conditions: Standard
Construction
Type & style
- Home type: SingleFamily
- Property subtype: Single Family Residence
Materials
- Wood Products
- Roof: Composition
Condition
- Year built: 1958
- Major remodel year: 1958
Utilities & green energy
- Electric: Company: Cowlitz PUD
- Sewer: Sewer Connected, Company: City of Longview
- Water: Public, Company: City of Longview
Community & neighborhood
Location
- Region: Longview
- Subdivision: Longview
Other
Other facts
- Listing terms: Cash Out,Conventional,FHA,State Bond,VA Loan
- Cumulative days on market: 38 days
Price history
| Date | Event | Price |
|---|---|---|
| 7/10/2025 | Sold | $390,000+0%$215/sqft |
Source: | ||
| 5/24/2025 | Pending sale | $389,900$215/sqft |
Source: | ||
| 5/14/2025 | Price change | $389,900-2.5%$215/sqft |
Source: | ||
| 4/17/2025 | Listed for sale | $399,900$221/sqft |
Source: | ||
Public tax history
| Year | Property taxes | Tax assessment |
|---|---|---|
| 2024 | $3,290 +10.6% | $379,780 +10.3% |
| 2023 | $2,976 -2% | $344,430 +2.6% |
| 2022 | $3,036 | $335,740 +10% |
Find assessor info on the county website
Neighborhood: Northlake/Corman
Nearby schools
GreatSchools rating
- 8/10Columbia Valley Garden Elementary SchoolGrades: K-5Distance: 0.3 mi
- 8/10Monticello Middle SchoolGrades: 6-8Distance: 0.8 mi
- 4/10R A Long High SchoolGrades: 9-12Distance: 0.7 mi

Get pre-qualified for a loan
At Zillow Home Loans, we can pre-qualify you in as little as 5 minutes with no impact to your credit score.An equal housing lender. NMLS #10287.
Sell for more on Zillow
Get a free Zillow Showcase℠ listing and you could sell for .
$395,700
2% more+ $7,914
With Zillow Showcase(estimated)
$403,614


