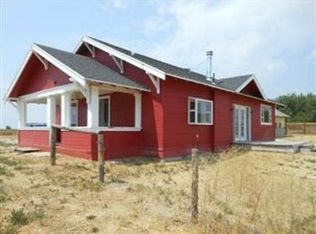This home on .69 come with a LARGE shop with an oil stove to heat both the garage and shop. Home has new roof (2016), heat pump (2016), new exterior paint, granite countertops in the kitchen (2016), pellet stove (2016), carpet, flooring, septic system, garage man door, & window blinds. Home includes an extended, partially covered patio and there is room for large animals.Fruit trees,Grape Vine. There are no neighbors to the south of the property, just wide open fields. This home offers affordable country living. - Kristie A Patterson, Voice: 208-350-9604, Keller Williams Realty Boise, Main: 208-672-9000, kristiesellsidaho@gmail.com, http://www.kristiesellsidaho.com
This property is off market, which means it's not currently listed for sale or rent on Zillow. This may be different from what's available on other websites or public sources.
