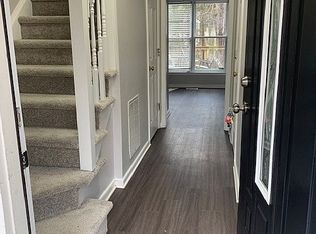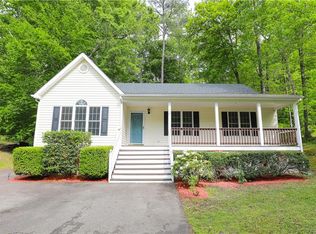Sold for $375,000 on 02/12/25
$375,000
2566 Brookforest Ct, Midlothian, VA 23112
4beds
1,885sqft
Single Family Residence
Built in 2001
0.54 Acres Lot
$387,600 Zestimate®
$199/sqft
$2,594 Estimated rent
Home value
$387,600
$364,000 - $415,000
$2,594/mo
Zestimate® history
Loading...
Owner options
Explore your selling options
What's special
Step into your new 4-bedroom, 2.5-bath residence, featuring an open family room and a beautifully updated kitchen with a center island, granite countertops, stainless steel appliances, and a spacious dining area with access to a large private deck—perfect for entertaining. The home also includes a 22' x 14' recreation room, where the fun begins! Upstairs, you'll find a generous primary suite with a walk-in closet and private bath, along with 3 well-sized secondary bedrooms and a newly renovated hall bath. Recent upgrades include solar panels (2021), an upstairs HVAC (2022), new carpet (2022), a new roof (2019), and a detached storage building with a charming front porch. Plus, the neighborhood park is just down the street. Don't miss the opportunity to make this home yours! SOLAR PANEL FULLY PAID OFF!
Zillow last checked: 8 hours ago
Listing updated: February 13, 2025 at 11:42am
Listed by:
Sarah Santa Ana 202-369-1460,
Move 4 Free Realty LLC
Bought with:
Casey Toney, 0225264164
KW Metro Center
Source: CVRMLS,MLS#: 2426621 Originating MLS: Central Virginia Regional MLS
Originating MLS: Central Virginia Regional MLS
Facts & features
Interior
Bedrooms & bathrooms
- Bedrooms: 4
- Bathrooms: 3
- Full bathrooms: 2
- 1/2 bathrooms: 1
Other
- Description: Tub & Shower
- Level: Second
Half bath
- Level: First
Heating
- Electric, Heat Pump, Zoned
Cooling
- Central Air, Electric
Appliances
- Included: Dishwasher, Exhaust Fan, Electric Cooking, Electric Water Heater, Disposal, Microwave, Smooth Cooktop
Features
- Ceiling Fan(s), Eat-in Kitchen, Granite Counters, Kitchen Island, Bath in Primary Bedroom, Recessed Lighting
- Flooring: Carpet, Laminate, Linoleum, Wood
- Basement: Crawl Space
- Attic: Access Only
- Has fireplace: Yes
- Fireplace features: Gas
Interior area
- Total interior livable area: 1,885 sqft
- Finished area above ground: 1,885
Property
Parking
- Parking features: Driveway, No Garage, Paved
- Has uncovered spaces: Yes
Features
- Levels: Two
- Stories: 2
- Patio & porch: Front Porch
- Exterior features: Storage, Shed, Paved Driveway
- Pool features: None
- Fencing: None
Lot
- Size: 0.54 Acres
- Features: Cul-De-Sac
Details
- Parcel number: 739690271300000
- Zoning description: R7
- Special conditions: Corporate Listing
Construction
Type & style
- Home type: SingleFamily
- Architectural style: Colonial,Two Story
- Property subtype: Single Family Residence
Materials
- Brick, Frame, Vinyl Siding
- Roof: Shingle
Condition
- Resale
- New construction: No
- Year built: 2001
Utilities & green energy
- Sewer: Public Sewer
- Water: Public
Green energy
- Energy efficient items: Solar Panel(s)
- Energy generation: Solar
Community & neighborhood
Community
- Community features: Playground
Location
- Region: Midlothian
- Subdivision: Clarendon
Other
Other facts
- Ownership: Corporate
- Ownership type: Corporation
Price history
| Date | Event | Price |
|---|---|---|
| 2/12/2025 | Sold | $375,000-0.4%$199/sqft |
Source: | ||
| 1/9/2025 | Pending sale | $376,500$200/sqft |
Source: | ||
| 12/29/2024 | Price change | $376,500-2%$200/sqft |
Source: | ||
| 12/5/2024 | Price change | $384,000-1.9%$204/sqft |
Source: | ||
| 11/7/2024 | Price change | $391,500-1.9%$208/sqft |
Source: | ||
Public tax history
| Year | Property taxes | Tax assessment |
|---|---|---|
| 2025 | $3,224 +1.8% | $362,200 +3% |
| 2024 | $3,166 +12% | $351,800 +13.3% |
| 2023 | $2,826 +1.8% | $310,600 +2.9% |
Find assessor info on the county website
Neighborhood: 23112
Nearby schools
GreatSchools rating
- 4/10Evergreen ElementaryGrades: PK-5Distance: 1 mi
- 5/10Swift Creek Middle SchoolGrades: 6-8Distance: 1.8 mi
- 6/10Clover Hill High SchoolGrades: 9-12Distance: 1.3 mi
Schools provided by the listing agent
- Elementary: Evergreen
- Middle: Swift Creek
- High: Clover Hill
Source: CVRMLS. This data may not be complete. We recommend contacting the local school district to confirm school assignments for this home.
Get a cash offer in 3 minutes
Find out how much your home could sell for in as little as 3 minutes with a no-obligation cash offer.
Estimated market value
$387,600
Get a cash offer in 3 minutes
Find out how much your home could sell for in as little as 3 minutes with a no-obligation cash offer.
Estimated market value
$387,600

