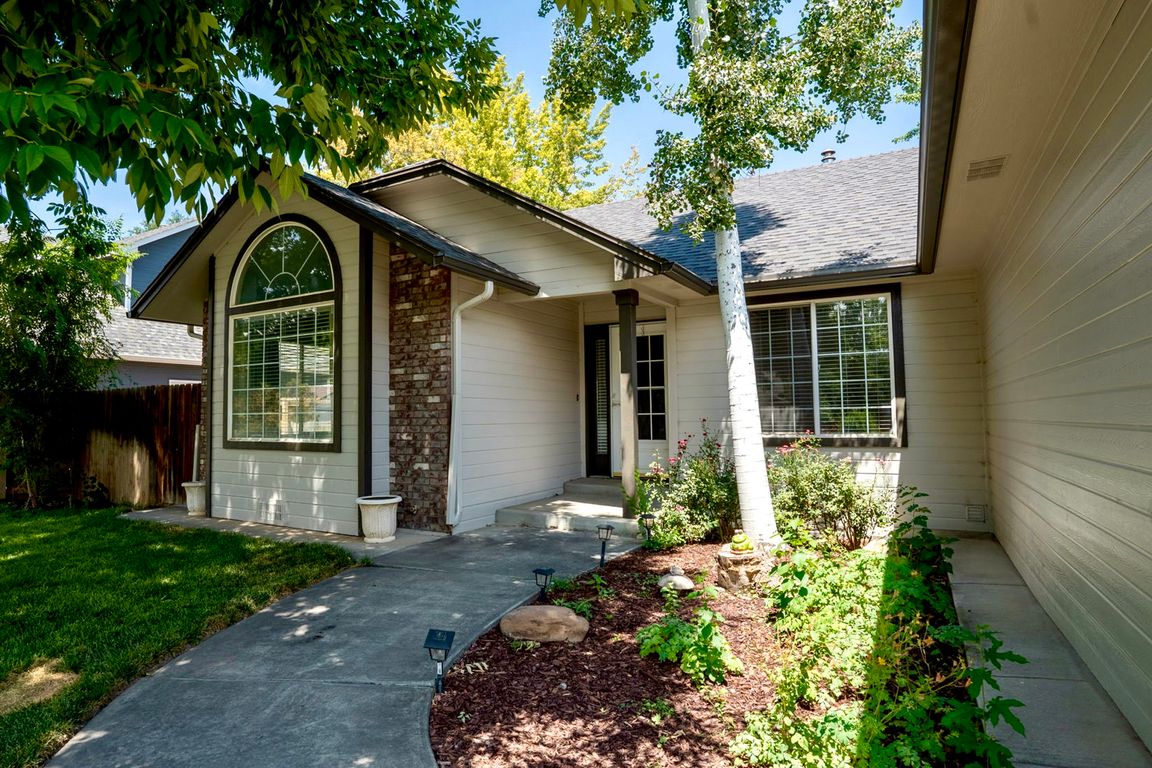
For salePrice cut: $10K (8/12)
$539,900
3beds
2baths
1,592sqft
2566 Corral Dr, Grand Junction, CO 81505
3beds
2baths
1,592sqft
Single family residence
Built in 1995
10,454 sqft
2 Attached garage spaces
$339 price/sqft
$350 annually HOA fee
What's special
Ranch-style homeModern finishesHuge fenced backyardHosting summer get-togethersBrand-new roofFully remodeled kitchenOpen-concept layout
Updated Ranch-Style Home in Desirable North Grand Junction Neighborhood Welcome to this beautifully updated ranch-style home, nestled in one of North Grand Junction’s most sought-after and mature neighborhoods. Combining classic charm with modern updates, this home offers comfort, style, and unbeatable location. Step inside to a thoughtfully designed open-concept ...
- 64 days |
- 548 |
- 23 |
Source: GJARA,MLS#: 20253814
Travel times
Living Room
Kitchen
Primary Bedroom
Zillow last checked: 7 hours ago
Listing updated: September 23, 2025 at 08:37am
Listed by:
RE/MAX RISE UP
Source: GJARA,MLS#: 20253814
Facts & features
Interior
Bedrooms & bathrooms
- Bedrooms: 3
- Bathrooms: 2
Primary bedroom
- Level: Main
- Dimensions: 14' x 12'6"
Bedroom 2
- Level: Main
- Dimensions: 12' x 11'
Bedroom 3
- Level: Main
- Dimensions: 12' x 11'
Dining room
- Level: Main
- Dimensions: 9' x 10'
Family room
- Level: Main
- Dimensions: 13'4" x 14'6"
Kitchen
- Level: Main
- Dimensions: 12' x 9'
Laundry
- Level: Main
- Dimensions: 8' x 6'
Living room
- Level: Main
- Dimensions: 22'x13'
Heating
- Baseboard, Electric
Cooling
- Evaporative Cooling
Appliances
- Included: Dishwasher, Electric Oven, Electric Range, Disposal, Microwave, Refrigerator, Range Hood
- Laundry: In Mud Room, Washer Hookup, Dryer Hookup
Features
- Ceiling Fan(s), Main Level Primary, Vaulted Ceiling(s), Walk-In Closet(s), Walk-In Shower
- Flooring: Carpet, Linoleum
- Basement: Crawl Space
- Has fireplace: Yes
- Fireplace features: Gas Log
Interior area
- Total structure area: 1,592
- Total interior livable area: 1,592 sqft
Property
Parking
- Total spaces: 2
- Parking features: Attached, Garage, Garage Door Opener
- Attached garage spaces: 2
Accessibility
- Accessibility features: None, Low Threshold Shower
Features
- Levels: One
- Stories: 1
- Patio & porch: Open, Patio
- Exterior features: None, Sprinkler/Irrigation
- Fencing: Full,Privacy
Lot
- Size: 10,454.4 Square Feet
- Dimensions: 70' x 150'
- Features: Landscaped, Other, See Remarks, Sprinkler System
Details
- Parcel number: 270134414004
- Zoning description: RSF
Construction
Type & style
- Home type: SingleFamily
- Architectural style: Ranch
- Property subtype: Single Family Residence
Materials
- Masonite, Wood Frame
- Roof: Asphalt,Composition
Condition
- Year built: 1995
- Major remodel year: 2020
Utilities & green energy
- Sewer: Connected
- Water: Public
Community & HOA
Community
- Subdivision: Wilson Ranch
HOA
- Has HOA: Yes
- Services included: None
- HOA fee: $350 annually
Location
- Region: Grand Junction
- Elevation: 4500
Financial & listing details
- Price per square foot: $339/sqft
- Tax assessed value: $430,280
- Annual tax amount: $1,693
- Date on market: 8/6/2025