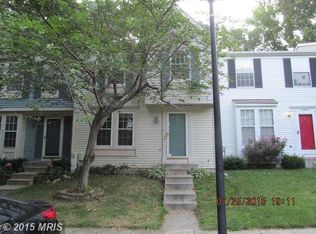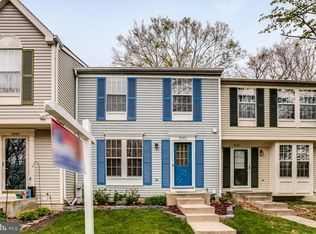Sold for $390,000 on 07/08/25
$390,000
2566 Log Mill Ct, Crofton, MD 21114
2beds
1,546sqft
Townhouse
Built in 1992
1,540 Square Feet Lot
$395,000 Zestimate®
$252/sqft
$2,563 Estimated rent
Home value
$395,000
$367,000 - $423,000
$2,563/mo
Zestimate® history
Loading...
Owner options
Explore your selling options
What's special
Welcome to 2566 Log Mill Court — a charming, well-maintained townhome in the heart of Crofton! Lovingly cared for by its long-term owner, this home is move-in ready and offers a smart layout with updates in all the right places. The roof was replaced in 2015, HVAC system was replaced in 2024, and it has a yearly pest warranty. Step inside to find beautiful hardwood floors throughout the main level and a stylishly remodeled kitchen that combines function and flair. A convenient powder room and a spacious living and dining area lead out to a private deck — the perfect spot to unwind with peaceful views of the trees. Upstairs, you’ll find two generously sized bedrooms and a full bath, offering flexibility whether you're looking for a traditional layout or a great roommate setup. The fully finished walkout basement adds even more living space, featuring a full bathroom with shower, a laundry room, and access to a lower patio that’s great for entertaining or relaxing outdoors. This home is just a short walk to Crofton Meadows Elementary and is located in the sought-after Crofton High School district. With shopping and dining nearby, plus an easy commute to DC, Baltimore, or just 15 minutes to Annapolis — the location can’t be beat! Don't miss this opportunity to own a wonderful home in one of Crofton's most convenient and desirable neighborhoods.
Zillow last checked: 8 hours ago
Listing updated: July 08, 2025 at 01:21pm
Listed by:
Dave Webber 410-320-0242,
RE/MAX Leading Edge
Bought with:
Scott Stulich, 633450
Signature Realty Group, LLC
Source: Bright MLS,MLS#: MDAA2116320
Facts & features
Interior
Bedrooms & bathrooms
- Bedrooms: 2
- Bathrooms: 3
- Full bathrooms: 2
- 1/2 bathrooms: 1
- Main level bathrooms: 1
Basement
- Area: 560
Heating
- Heat Pump, Electric
Cooling
- Central Air, Heat Pump, Electric
Appliances
- Included: Dishwasher, Disposal, Dryer, Microwave, Refrigerator, Cooktop, Washer, Electric Water Heater
- Laundry: In Basement, Has Laundry
Features
- Kitchen - Table Space, Combination Dining/Living, Floor Plan - Traditional, Dry Wall
- Basement: Rear Entrance,Full,Finished,Walk-Out Access
- Number of fireplaces: 1
- Fireplace features: Equipment, Gas/Propane, Mantel(s)
Interior area
- Total structure area: 1,686
- Total interior livable area: 1,546 sqft
- Finished area above ground: 1,126
- Finished area below ground: 420
Property
Parking
- Parking features: On Street
- Has uncovered spaces: Yes
Accessibility
- Accessibility features: None
Features
- Levels: Three
- Stories: 3
- Patio & porch: Deck
- Pool features: None
- Has view: Yes
- View description: Trees/Woods
Lot
- Size: 1,540 sqft
- Features: Backs to Trees
Details
- Additional structures: Above Grade, Below Grade
- Parcel number: 020207390064962
- Zoning: R5
- Special conditions: Standard
Construction
Type & style
- Home type: Townhouse
- Architectural style: Colonial
- Property subtype: Townhouse
Materials
- Vinyl Siding
- Foundation: Permanent
- Roof: Asphalt
Condition
- New construction: No
- Year built: 1992
Details
- Builder name: RYLAND
Utilities & green energy
- Sewer: Public Sewer
- Water: Public
Community & neighborhood
Location
- Region: Crofton
- Subdivision: Blue Ridge
HOA & financial
HOA
- Has HOA: Yes
- HOA fee: $50 monthly
- Amenities included: Tot Lots/Playground
Other
Other facts
- Listing agreement: Exclusive Right To Sell
- Ownership: Fee Simple
- Road surface type: Black Top
Price history
| Date | Event | Price |
|---|---|---|
| 7/8/2025 | Sold | $390,000+1.3%$252/sqft |
Source: | ||
| 6/25/2025 | Pending sale | $385,000$249/sqft |
Source: | ||
| 6/2/2025 | Contingent | $385,000$249/sqft |
Source: | ||
| 5/28/2025 | Listed for sale | $385,000+57.2%$249/sqft |
Source: | ||
| 9/8/2004 | Sold | $244,900+71.9%$158/sqft |
Source: Public Record | ||
Public tax history
| Year | Property taxes | Tax assessment |
|---|---|---|
| 2025 | -- | $298,133 +5% |
| 2024 | $3,109 +5.5% | $283,967 +5.3% |
| 2023 | $2,946 +4.7% | $269,800 +0.1% |
Find assessor info on the county website
Neighborhood: 21114
Nearby schools
GreatSchools rating
- 8/10Crofton Meadows Elementary SchoolGrades: PK-5Distance: 0.5 mi
- 9/10Crofton Middle SchoolGrades: 6-8Distance: 0.9 mi
- 8/10South River High SchoolGrades: 9-12Distance: 8.3 mi
Schools provided by the listing agent
- District: Anne Arundel County Public Schools
Source: Bright MLS. This data may not be complete. We recommend contacting the local school district to confirm school assignments for this home.

Get pre-qualified for a loan
At Zillow Home Loans, we can pre-qualify you in as little as 5 minutes with no impact to your credit score.An equal housing lender. NMLS #10287.
Sell for more on Zillow
Get a free Zillow Showcase℠ listing and you could sell for .
$395,000
2% more+ $7,900
With Zillow Showcase(estimated)
$402,900

