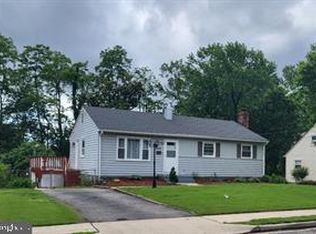Welcome to this beautifully maintained 3-bedroom, 2.5-bath single-family home, offering relaxation and functionality. Set on a well-manicured lawn with a concrete pathway, the home welcomes you with a bright foyer, crown moldings, and laminate flooring that flows throughout the main living spaces. The spacious living area is filled with natural light from picturesque windows, seamlessly connecting to a combination kitchen and dining space. The open kitchen is a true highlight, featuring stone countertops, stainless steel appliances, a tile backsplash, ample counter space, a center island, and a breakfast bar perfect for both cooking and casual meals. The large primary bedroom is a relaxing retreat with floor-to-ceiling windows, a walk-in closet with custom built-ins, and an attached bathroom with a walk-in shower. Additional highlights include a laundry area within the primary suite and direct access to the deck, perfect for enjoying your morning coffee. Two well-appointed guest bedrooms provide plenty of space for family or visitors. Step outside to a spacious deck, patio, and fenced yard ideal for entertaining or relaxing in privacy and outdoor shed add to the home's functionality. An attached garage with a long driveway for safe parking and convenience. Enjoy the convenience of being only a quick drive away from the charming Occoquan area! There are also no HOA fees associated with this property.
This property has professional management, has 24-Hr emergency maintenance, and an online tenant portal.
Owner will consider a max of 2 pets on a case by case basis.
All Bay Property Management Group of Northern Virginia residents are automatically enrolled in the Resident Benefits Package (RBP) for $42.95/month, which includes renters insurance, credit building to help boost your credit score with timely rent payments, $1M Identity Protection, HVAC air filter delivery (for applicable properties), move-in concierge service making utility connection and home service setup a breeze during your move-in, our best-in-class resident rewards program, and much more! The Resident Benefits Package is a voluntary program and may be terminated at any time, for any reason, upon thirty (30) days' written notice. Tenants that do not upload their own renters insurance to the Tenant portal 5 days prior to move in will be automatically included in the RBP and the renters insurance program. More details upon application.
Minimum monthly income 3 times the tenant's portion of the monthly rent, acceptable rental history, credit history and criminal history.
The landlord is exempt from accepting any source of funds pursuant to Virginia Code Section 36-96.2(I), and therefore does not accept housing vouchers at this property.
House for rent
$2,650/mo
2566 Paxton St, Woodbridge, VA 22192
3beds
1,800sqft
Price may not include required fees and charges.
Single family residence
Available now
Cats, dogs OK
Central air
In unit laundry
Attached garage parking
-- Heating
What's special
Fenced yardAttached garageWell-manicured lawnCenter islandBreakfast barOpen kitchenTile backsplash
- 36 days
- on Zillow |
- -- |
- -- |
Travel times
Add up to $600/yr to your down payment
Consider a first-time homebuyer savings account designed to grow your down payment with up to a 6% match & 4.15% APY.
Facts & features
Interior
Bedrooms & bathrooms
- Bedrooms: 3
- Bathrooms: 3
- Full bathrooms: 2
- 1/2 bathrooms: 1
Cooling
- Central Air
Appliances
- Included: Dishwasher, Dryer, Microwave, Range Oven, Refrigerator, Washer
- Laundry: In Unit, Shared
Features
- Range/Oven, Walk In Closet, Walk-In Closet(s)
- Flooring: Laminate
Interior area
- Total interior livable area: 1,800 sqft
Property
Parking
- Parking features: Attached
- Has attached garage: Yes
- Details: Contact manager
Features
- Patio & porch: Deck, Patio
- Exterior features: 24-Hr Emergency Maintenance, Ample Countertop Space, Attached Primary Bathroom, Breakfast Bar, Combination Kitchen/Dining, Concrete Pathway, Crown Moldings, Custom Built Ins, Floor to Ceiling Windows, Flooring: Laminate, Foyer, Kitchen - Island, Large Living Area, Large Primary Bedroom, Lawn, Online Tenant Portal, Open kitchen, Outdoor Shed, Picturesque Windows, Professionally Managed, Range/Oven, Stainless Steel Appliances, Stone Countertops, Tile Backsplash, Walk In Closet, Walk In Shower, Well-Appointed Guest Bedrooms
- Fencing: Fenced Yard
Details
- Parcel number: 8293804392
Construction
Type & style
- Home type: SingleFamily
- Property subtype: Single Family Residence
Community & HOA
Location
- Region: Woodbridge
Financial & listing details
- Lease term: Contact For Details
Price history
| Date | Event | Price |
|---|---|---|
| 8/6/2025 | Price change | $2,650-8.6%$1/sqft |
Source: Zillow Rentals | ||
| 7/10/2025 | Listed for rent | $2,900+11.5%$2/sqft |
Source: Zillow Rentals | ||
| 7/17/2024 | Listing removed | $419,000$233/sqft |
Source: | ||
| 7/27/2023 | Listing removed | -- |
Source: Zillow Rentals | ||
| 7/16/2023 | Listed for rent | $2,600$1/sqft |
Source: Zillow Rentals | ||
![[object Object]](https://photos.zillowstatic.com/fp/8d05c3a686d9f143015f901b817d0b61-p_i.jpg)
